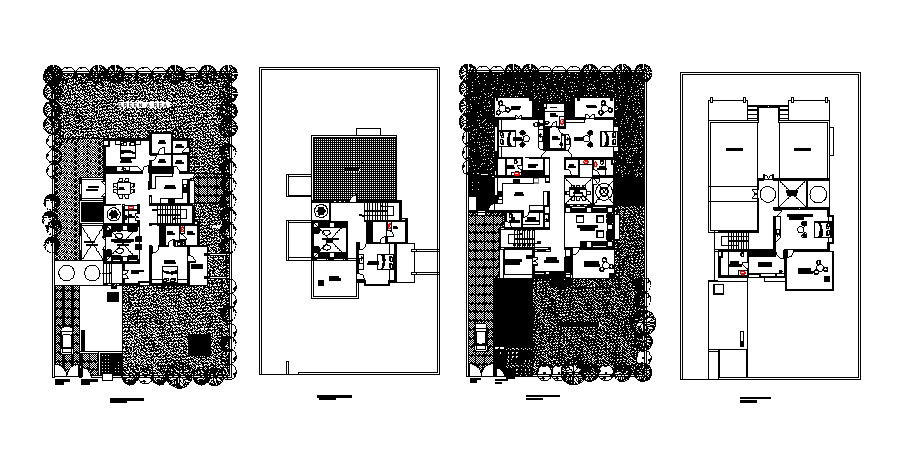Bungalow Furniture Design In AutoCAD File
Description
Bungalow Furniture Design In AutoCAD File which provides detail dimension of the hall, bedroom, kitchen with dining area, store room, WC and bath, green area, verandah, car parking, etc it also gives detail of roof plan.

Uploaded by:
Eiz
Luna
