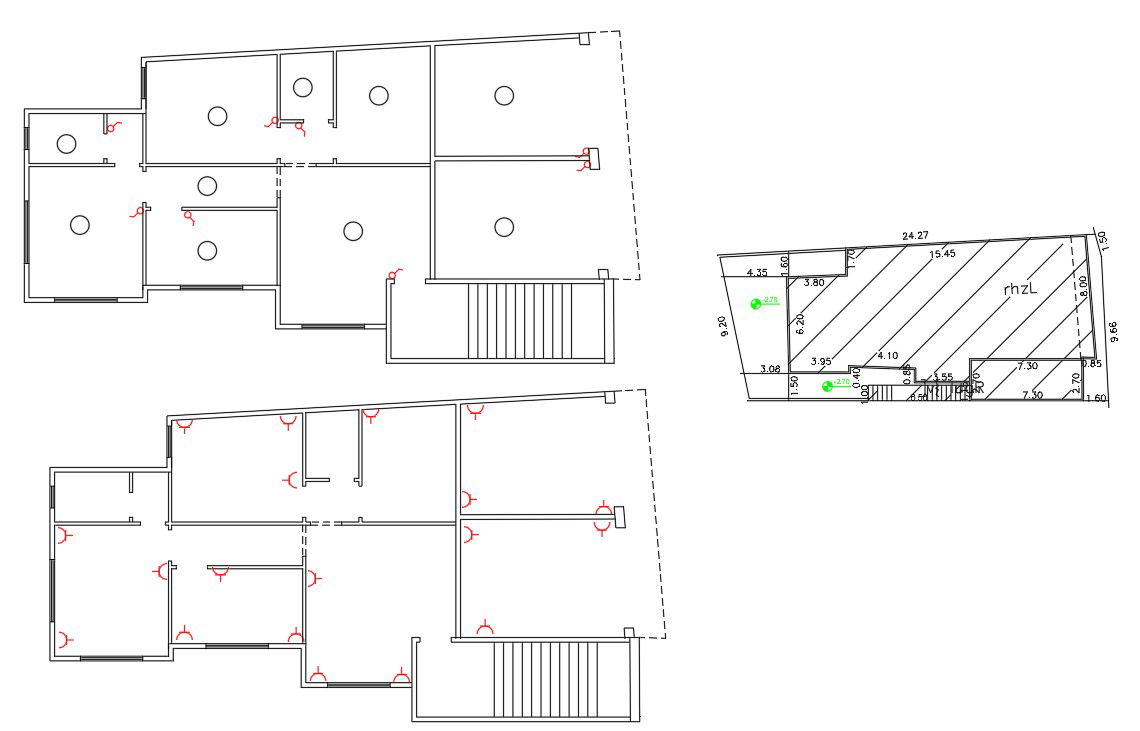24 X 10 House Floor Plan With Electrical Layout Plan
Description
Autocad drawing of a house shows an architectural floor layout plan of 3 bhk house in plot size 24 'x 10' and an electrical wiring layout plan drawing accommodates ground plan design.
Uploaded by:
