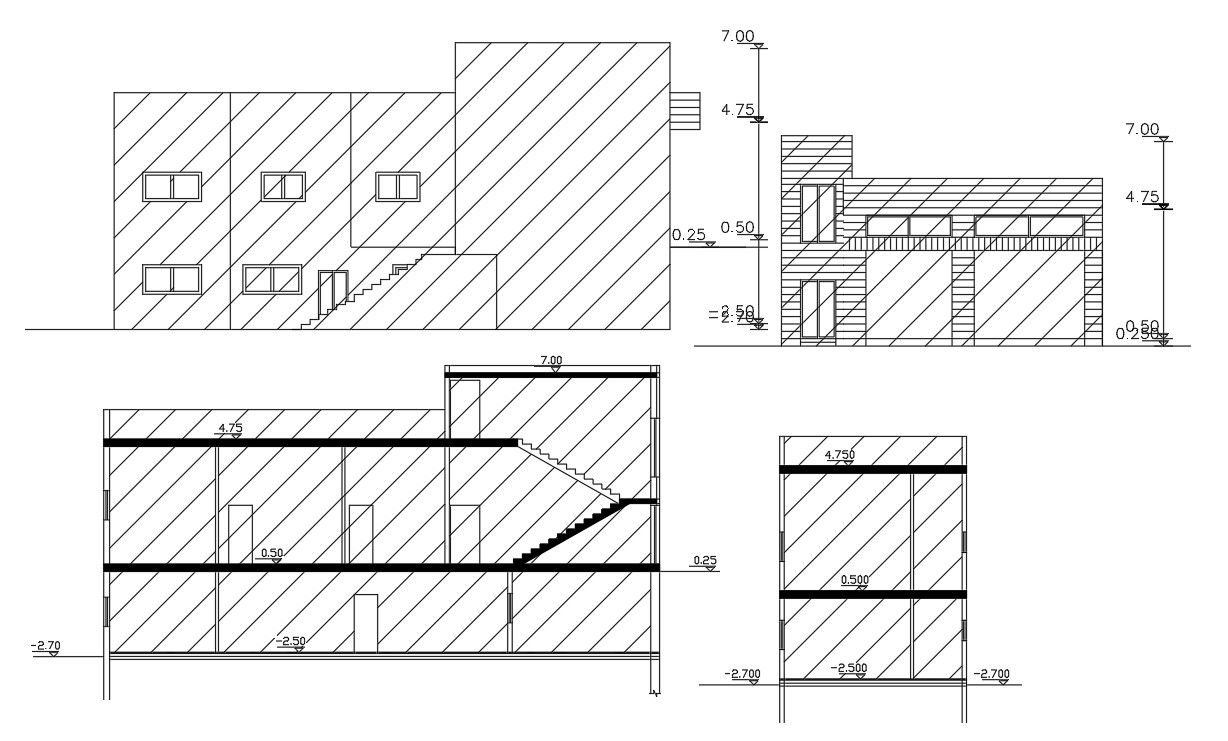2 Storey House Building Design AutoCAD Drawing
Description
Residence house building sectional elevation design which area number of different angle view design with dimension detail also has RCC wall sectio, floor and slab detail. download DWG file of house building AutoCAD drawing.
Uploaded by:
