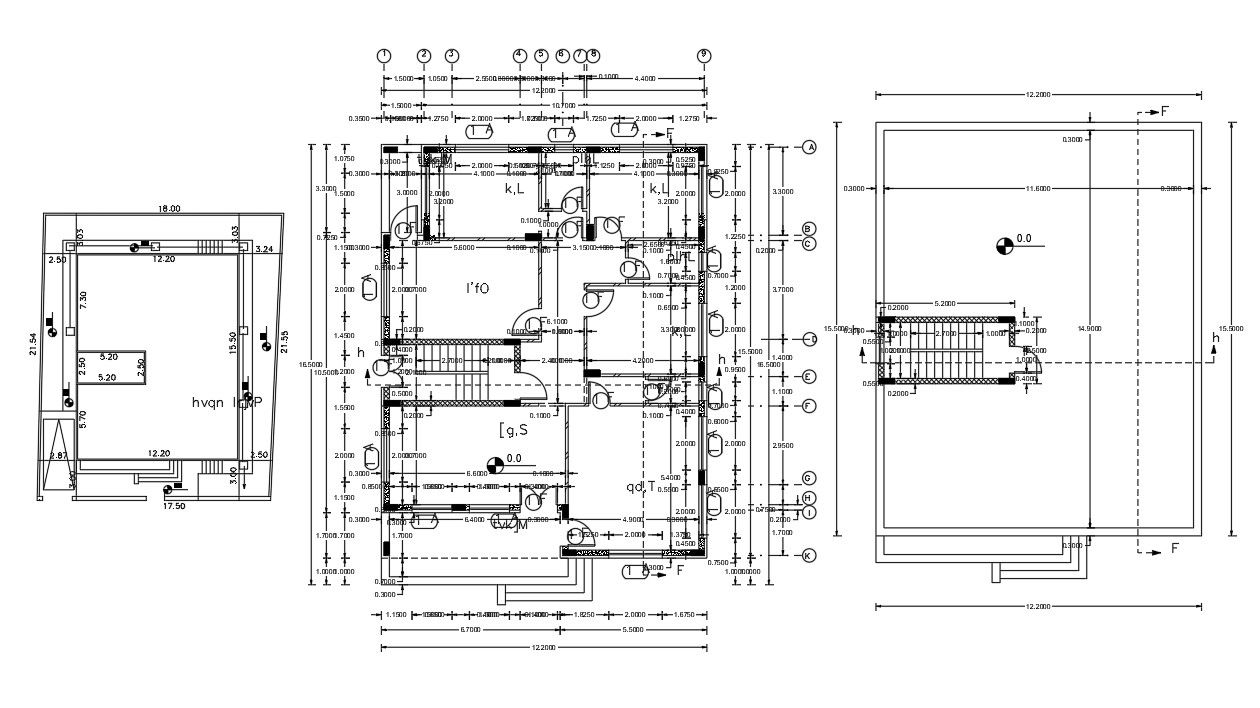Huge Lavish Bungalow Plan With Working Drawing AutoCAD File
Description
in this drawing added residential floor plan with working drawing dimension details, terrace floor plan with solar plants, site and building demarcation details. also added column layout design, doors and windows marking in it.
Uploaded by:
Rashmi
Solanki

