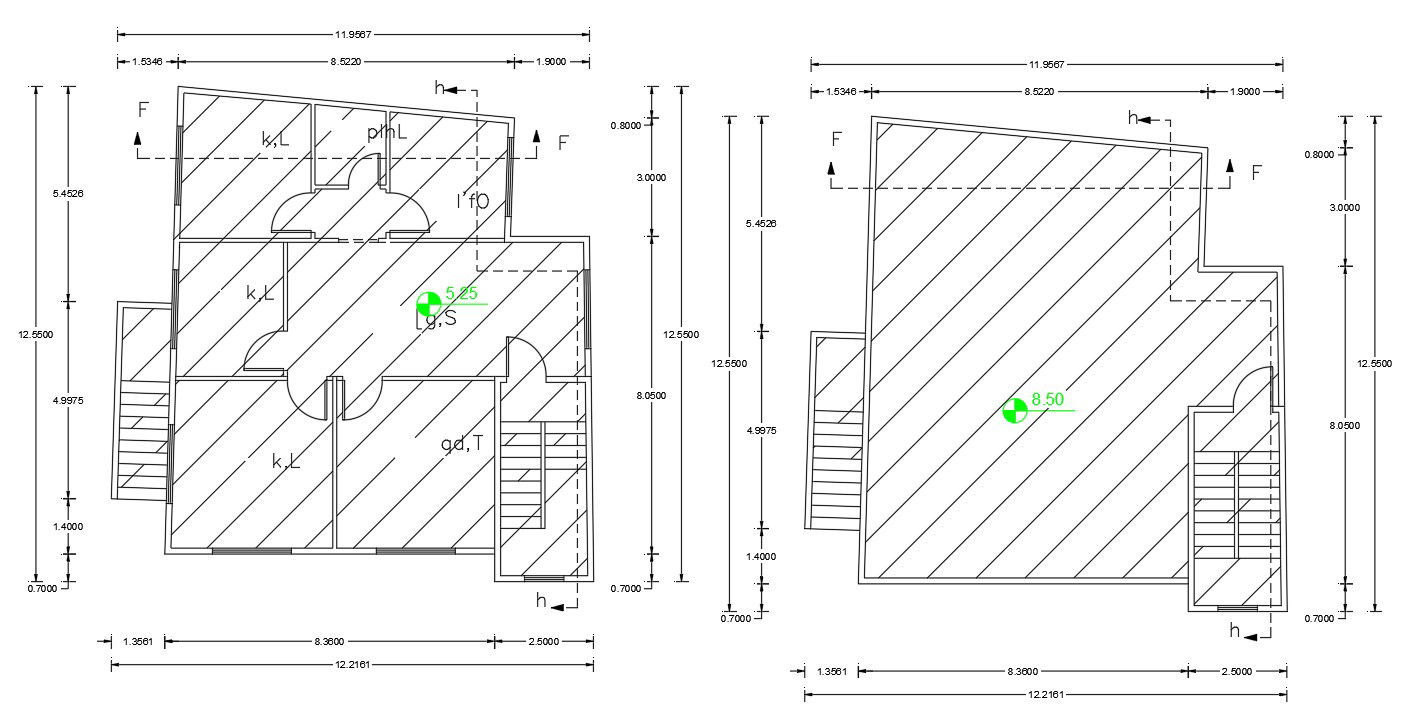Working Drawing Plan Of House Building Design AutoCAD File
Description
huge planning of residential building design with working drawing dimension details, terrace floor plan, some hatching design in plan and other more details.
Uploaded by:
Rashmi
Solanki
