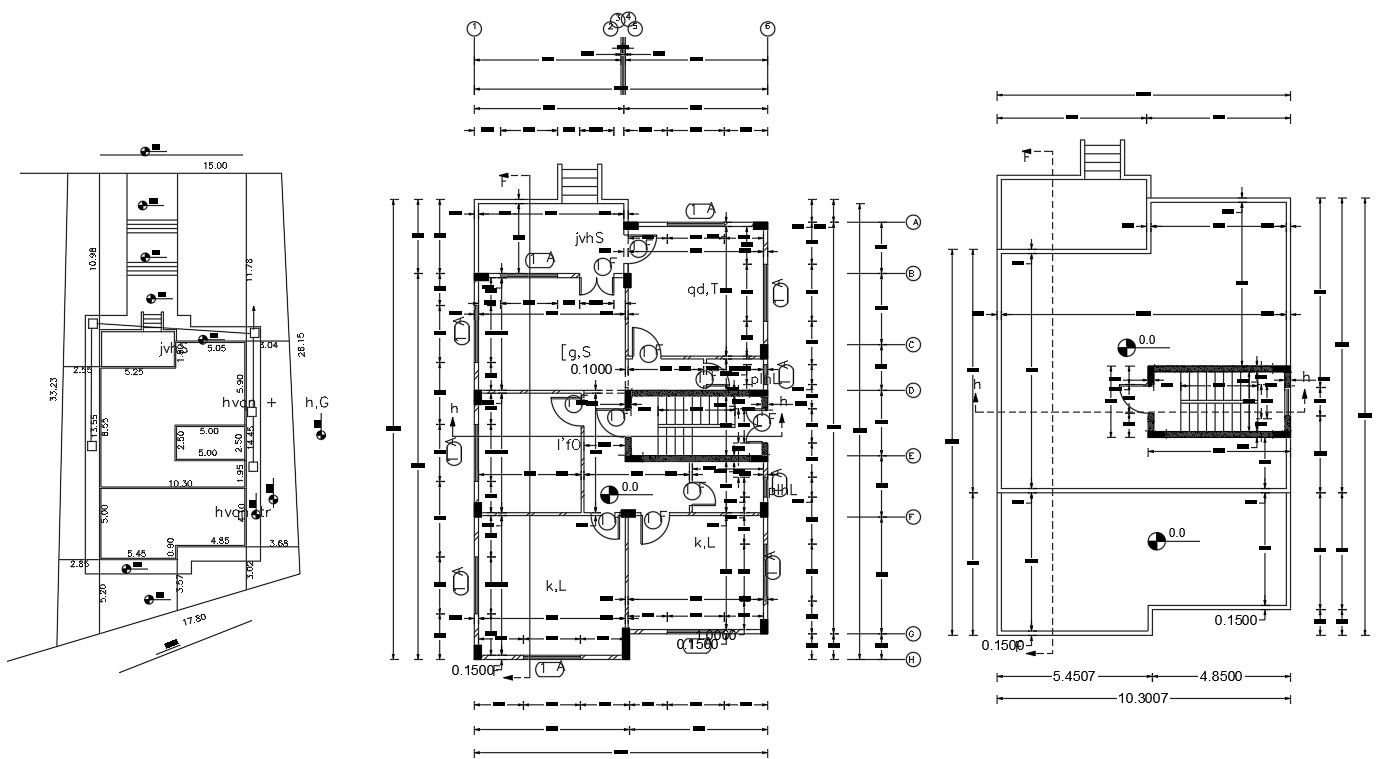Working Drawing Bungalow Plan DWG File
Description
Bungalow Plans Working Detail AutoCAD File Free Download; bungalow planning with basic working dimension, centerline, door detail, and window detail. in this drawing living room, bedroom, kitchen, dining room, bathroom, toilet, entry, garage, etc.
Uploaded by:
