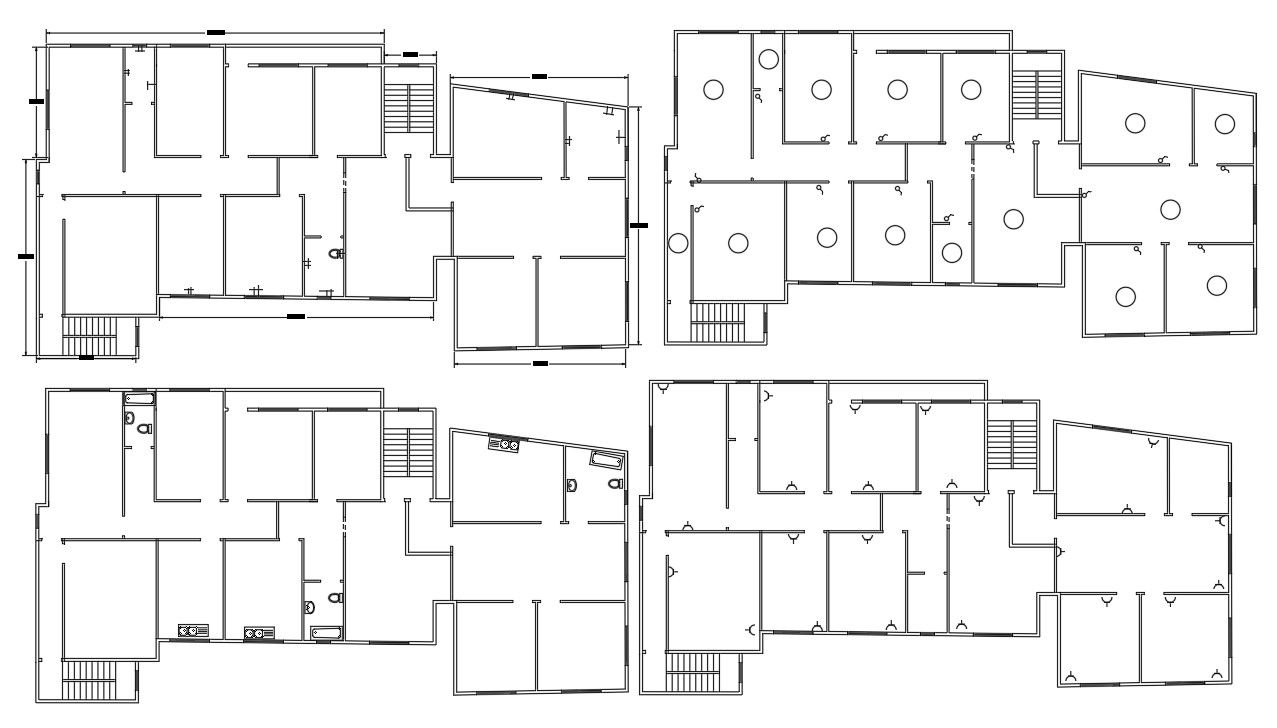Many Floors Plan Of Apartment Design AutoCAD Drawing
Description
architectural residential building floors plan with toilets and kitchen sanitary layout design, basic electrical plan. it's an apartment floors plan includes two units of flat design. many rooms, kitchen, dining area, wash yard, passage design and other functions.
Uploaded by:
Rashmi
Solanki
