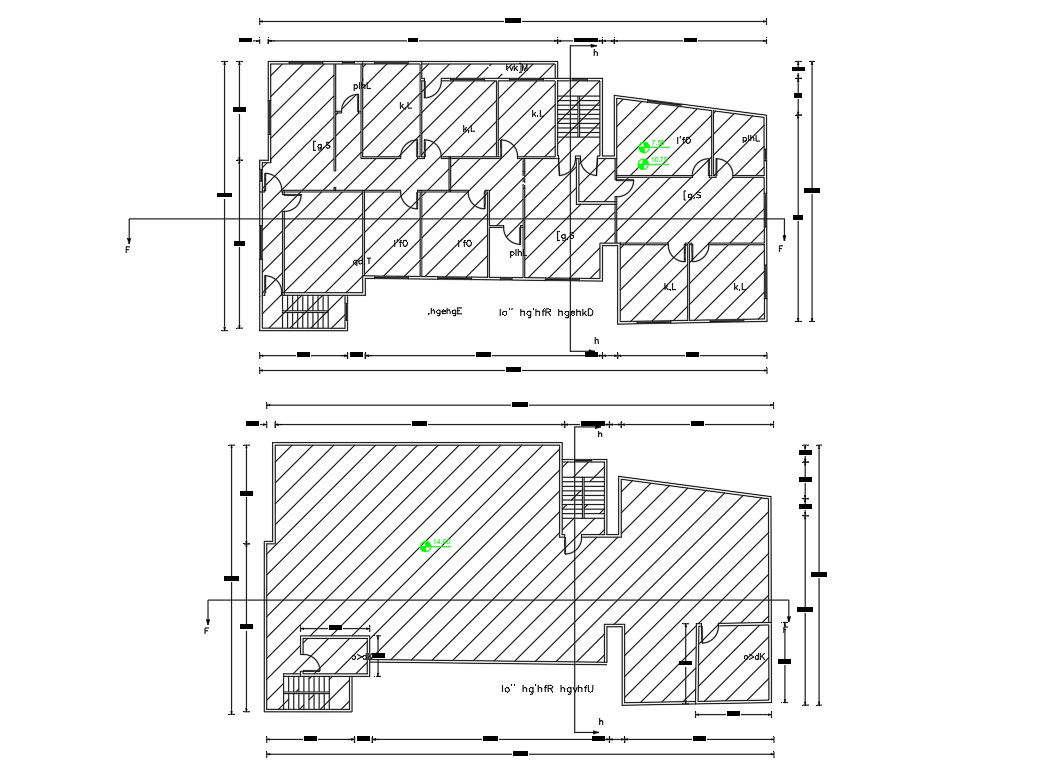Basic Working Drawing Of Residential Building Design CAD File
Description
two floors plan of flat building design with working drawing dimension details, some hatching desing in this plan, it's a two units of apartment building design in one cluster. download this drawing and use appropriate projects.
Uploaded by:
Rashmi
Solanki

