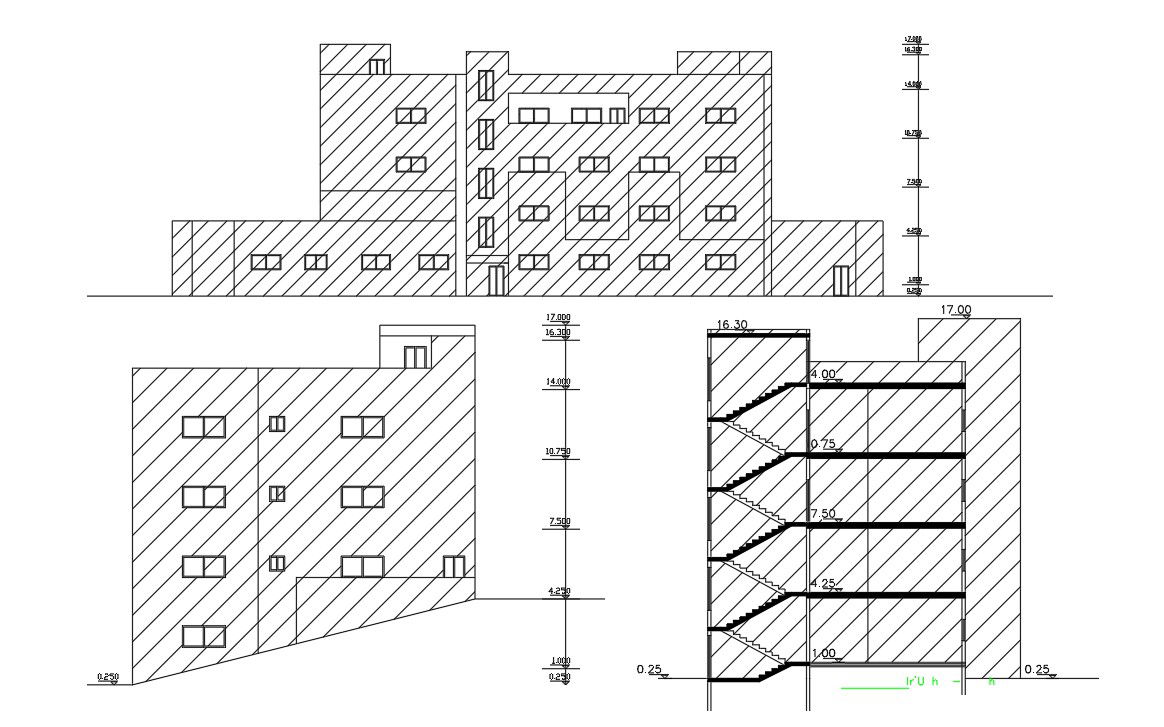Free Download Four Floors Apartment Elevations And Section DWG
Description
apparent building elevations and section design with floor levels dimension, it's a four floors architectural building design with doors and windows marking in it. some simple hatching in both drawing.
Uploaded by:
Rashmi
Solanki

