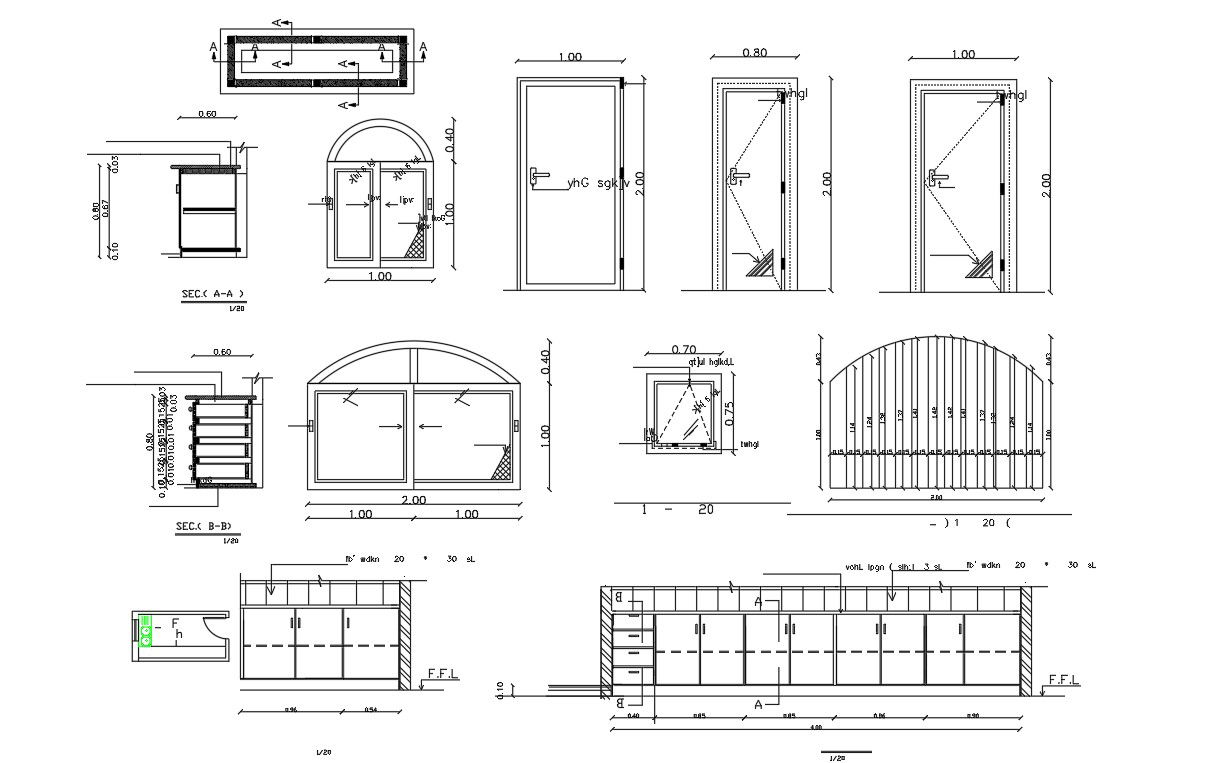Interior Design Drawing Of Doors And Cabinet AutoCAD File
Description
in this drawing added many doors elevations with frame details and dimension, kitchen drawer sections, elevations, height details, ventilation design, some texting in details and much more other details related to interior.
File Type:
DWG
File Size:
1.2 MB
Category::
Dwg Cad Blocks
Sub Category::
Windows And Doors Dwg Blocks
type:
Free
Uploaded by:
Rashmi
Solanki
