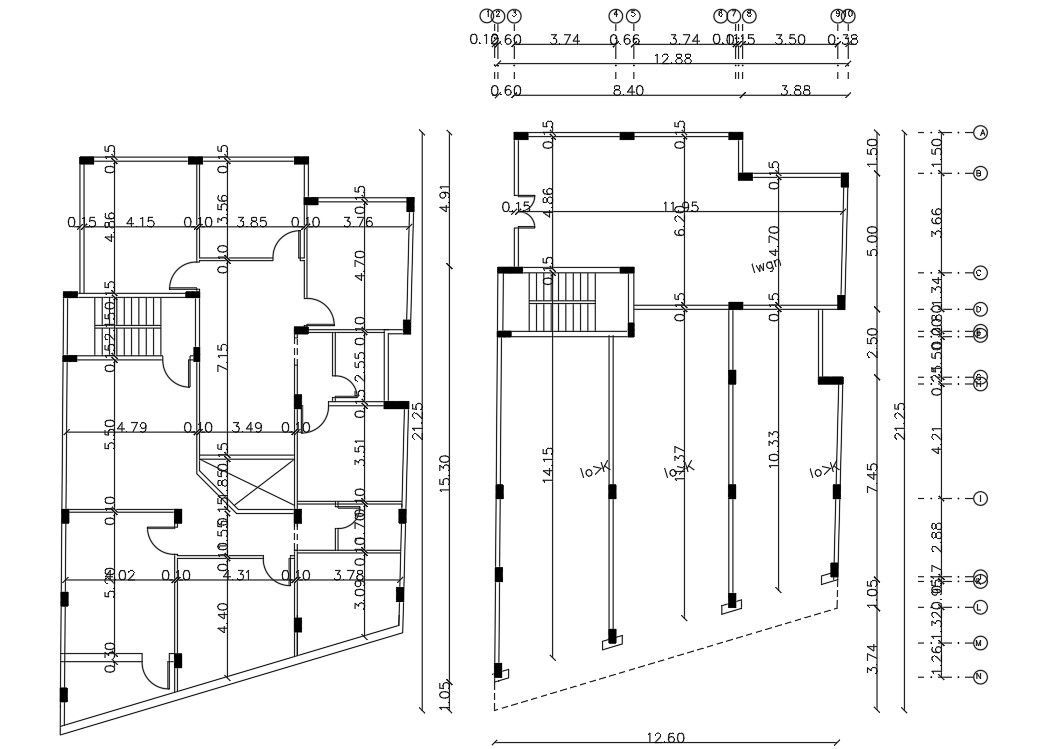Architectural Commercial And Residential Building Design DWG
Description
planning of commercial and residential building details with structural column layout design, centerline marking in it, and also added working drawing dimension details, on the ground floor plan front side big showrooms and backside hall design, and typical floor for residential.
Uploaded by:
Rashmi
Solanki
