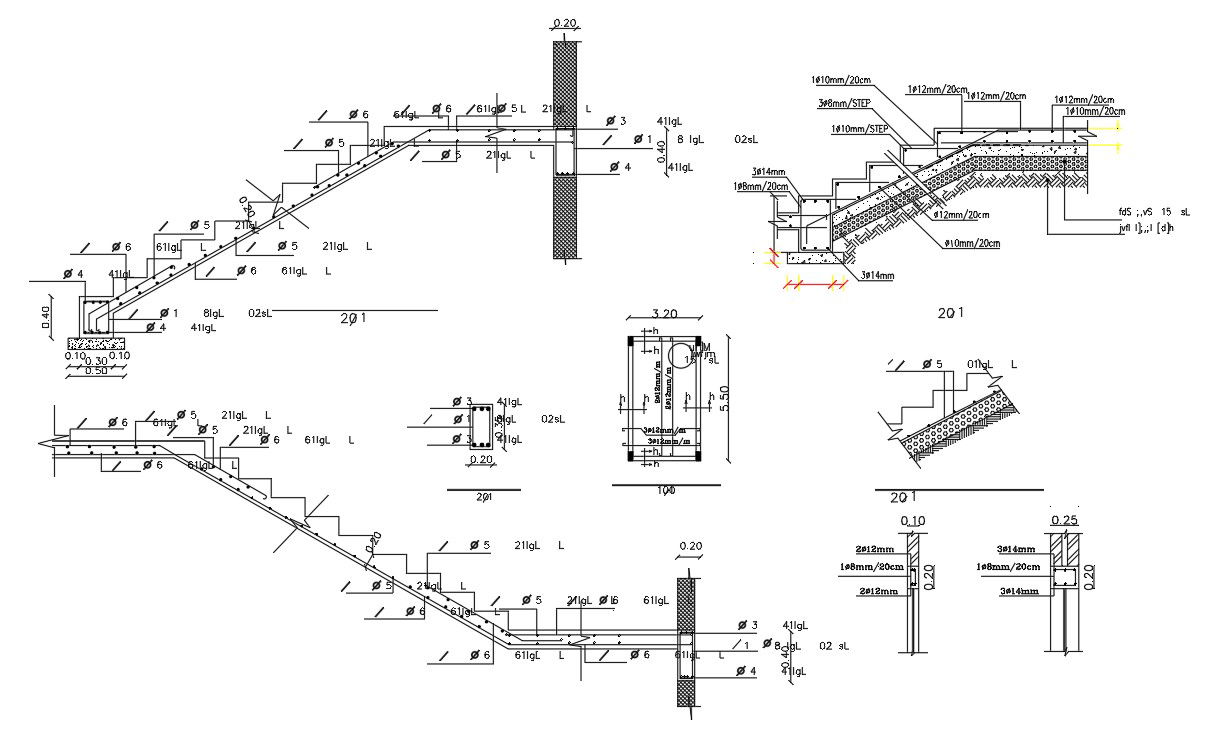Stair Section And Beam Joints Design DWG File
Description
structural drawing of stair section detail with beam reinforcement, column bars details, joints details between wall and beam.its all details of stairs related download CAD File format.
Uploaded by:
Rashmi
Solanki
