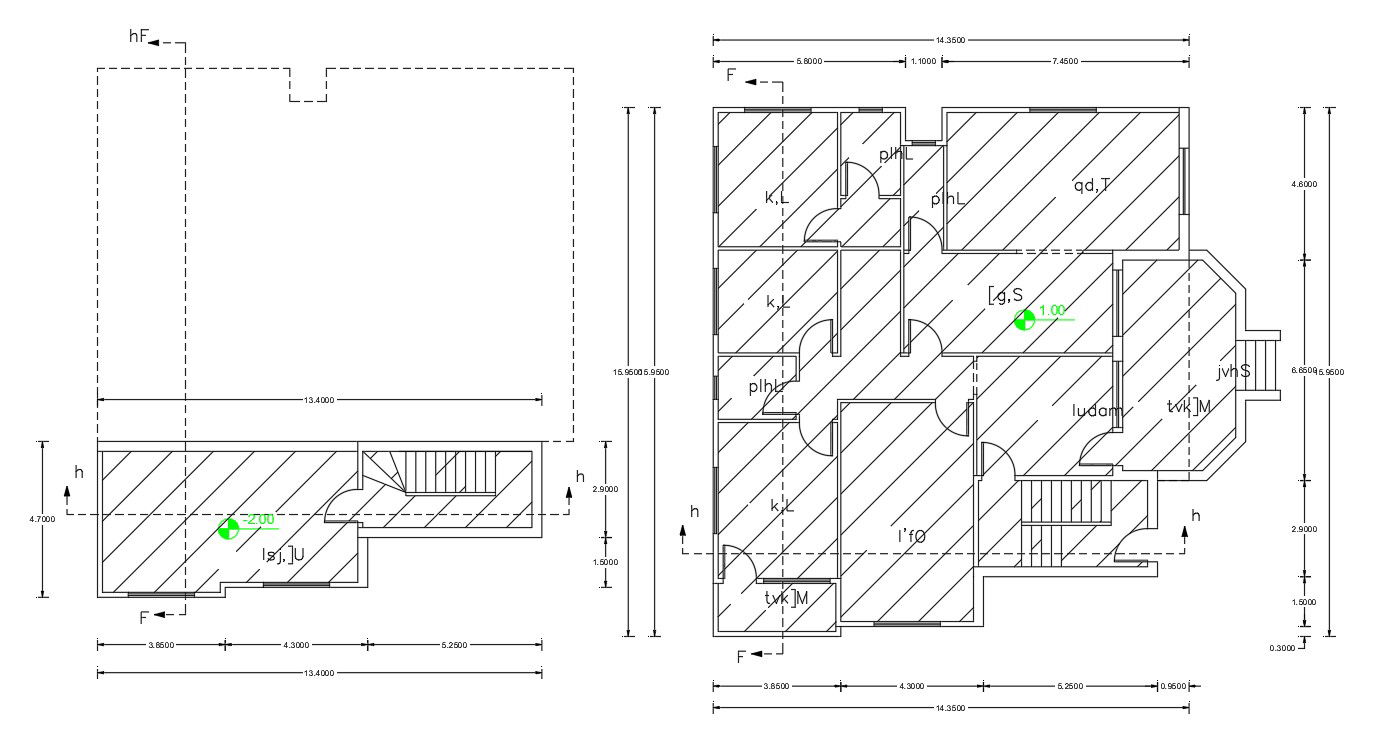2200 SQ FT House Floor Plans AutoCAD Drawing
Description
The architecture residence house plan in total build-up area 2200 SQ FT. this is 3 bedroom house floor plan design with all dimension detail. download 3 BHK house floor plan design DWG file CAD drawing.
Uploaded by:
