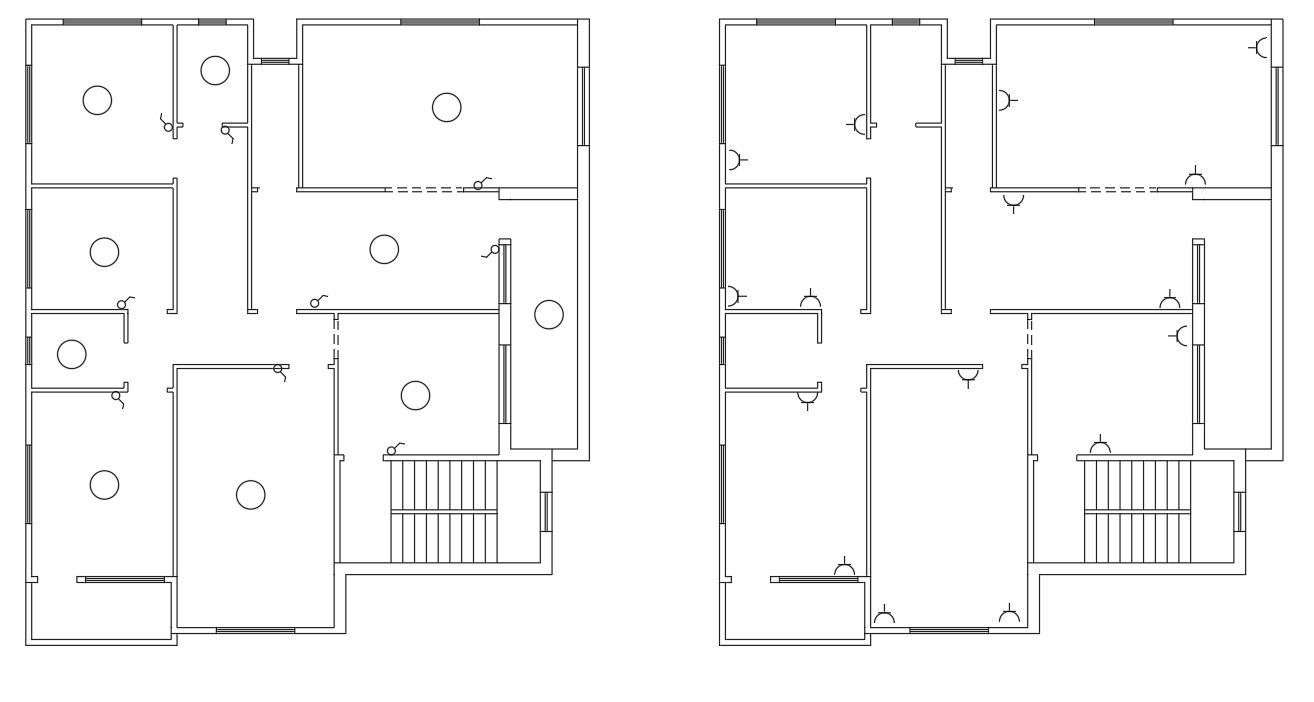3 BHK House Electrical Layout Plan Design
Description
3 Bedroom House floor plan AutoCAD drawing includes ceiling fan point and sitch board point plan design. download free DWG file of house electrical layout plan and get more detain this CAD file.
File Type:
Autocad
File Size:
217 KB
Category::
Electrical
Sub Category::
Light Fixtures & Fittings
type:
Free
Uploaded by:
