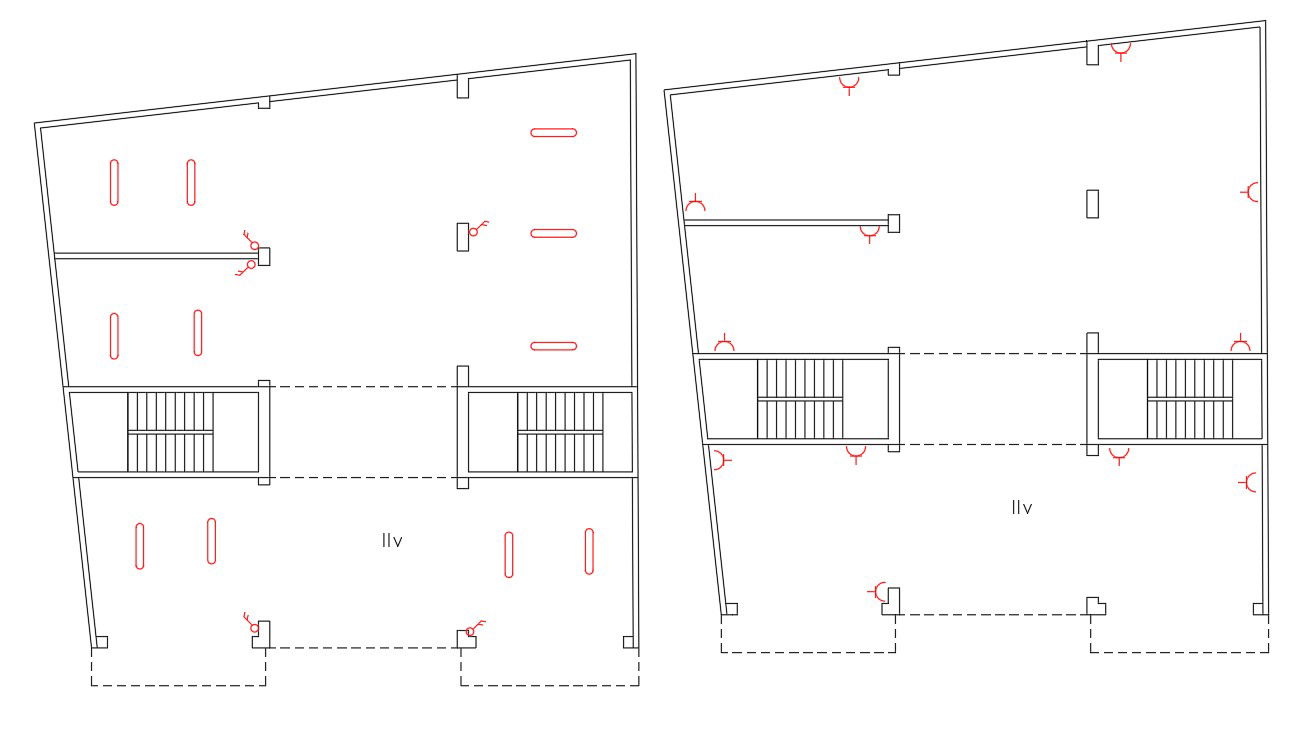Free House Electrical Layout Plan CAD drawing
Description
2D CAD drawing of residence house electrical layout plan CAD drawing shows a false ceiling light plan with switchboard pint detail. download free DWG file of house electrical plan design.
Uploaded by:

