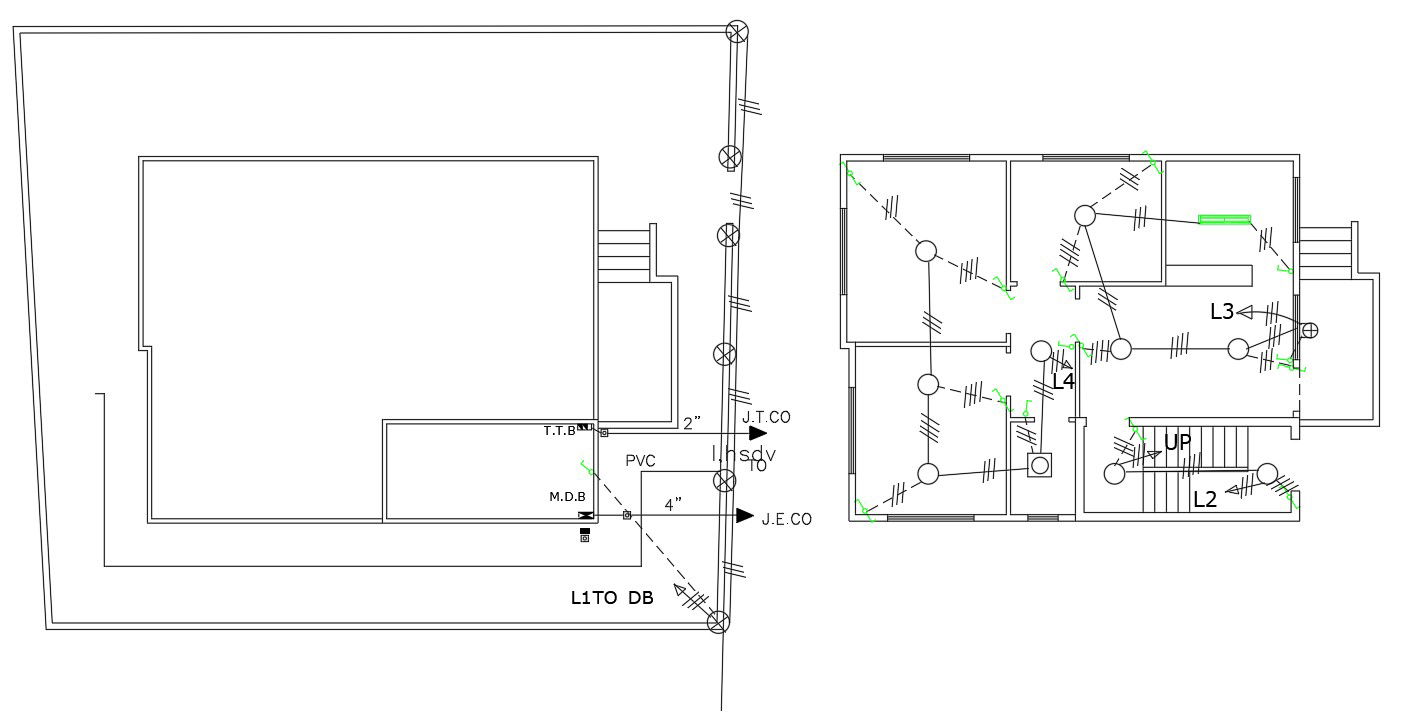House Electrical Layout Plan With Terrence Design
Description
2d CAD drawing of 2 bedroom house ground floor CAD drawing includes an electrical layout plan which shows ceiling fan point and wiring plan design. download DWG file of house electrical plan drawing.
Uploaded by:
