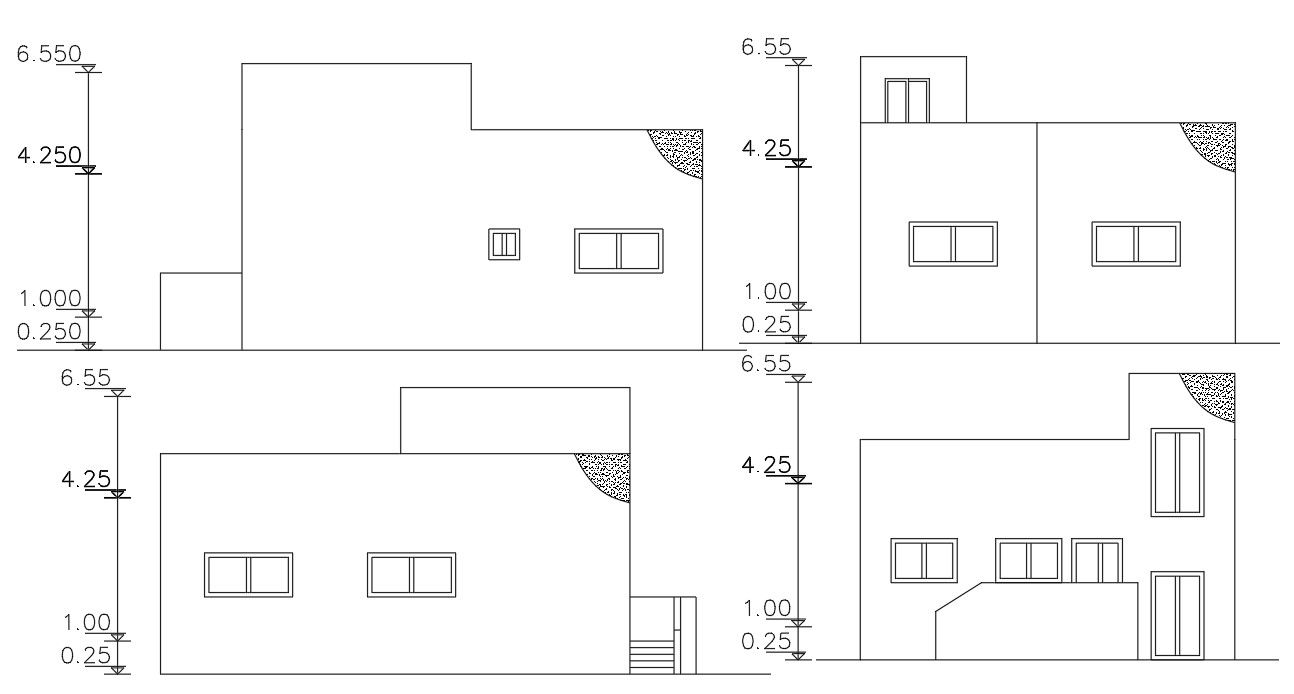One Level House Building Elevation Design DWG
Description
2D CAD drawing of single floor house building elevation design which are viewed from a number of different angles and also go with different outdoor designs with 21 feet height. download DWG file of house building CAD drawing.
Uploaded by:

