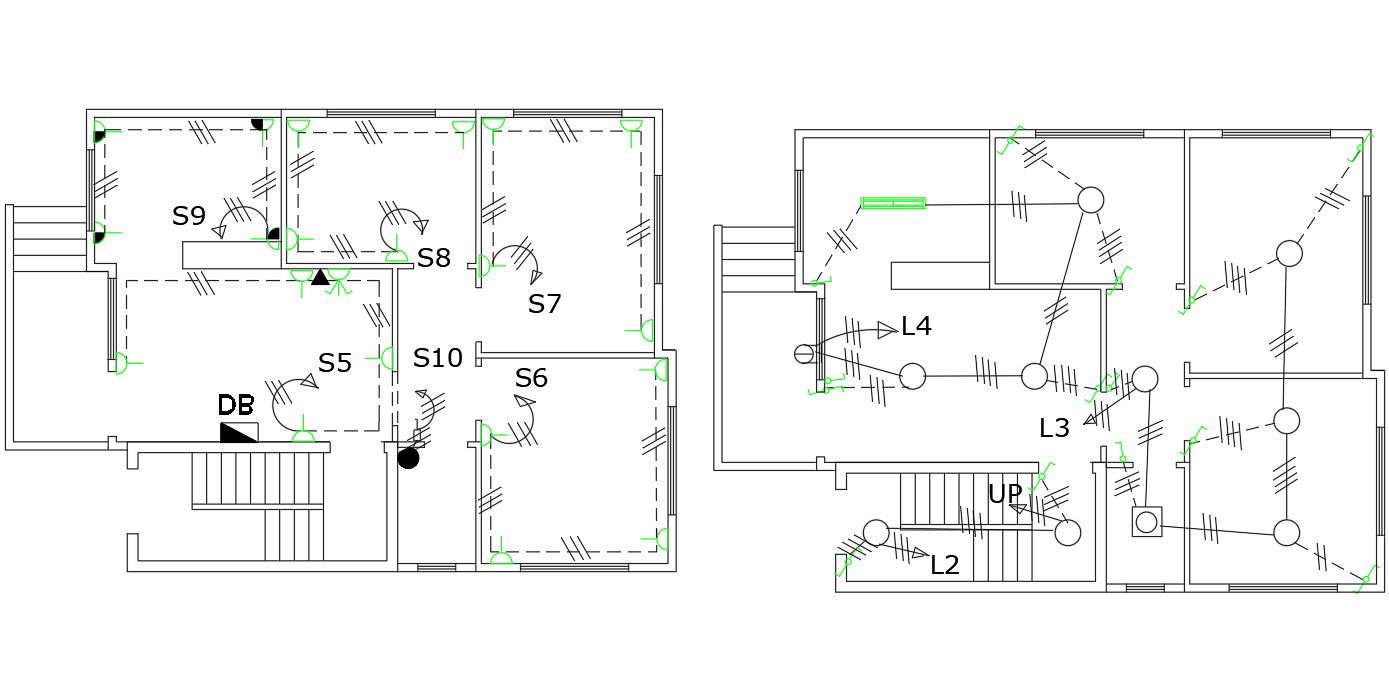2 BHK House Electrical Plan AutoCAD Drawing
Description
2D CAD drawing of 2 bedroom house floor plan includes electrical layout plan which shows switchboard point, ceiling fan point and wiring layout plan design. download DWG file of house electrical layout plan DWG file.
Uploaded by:
