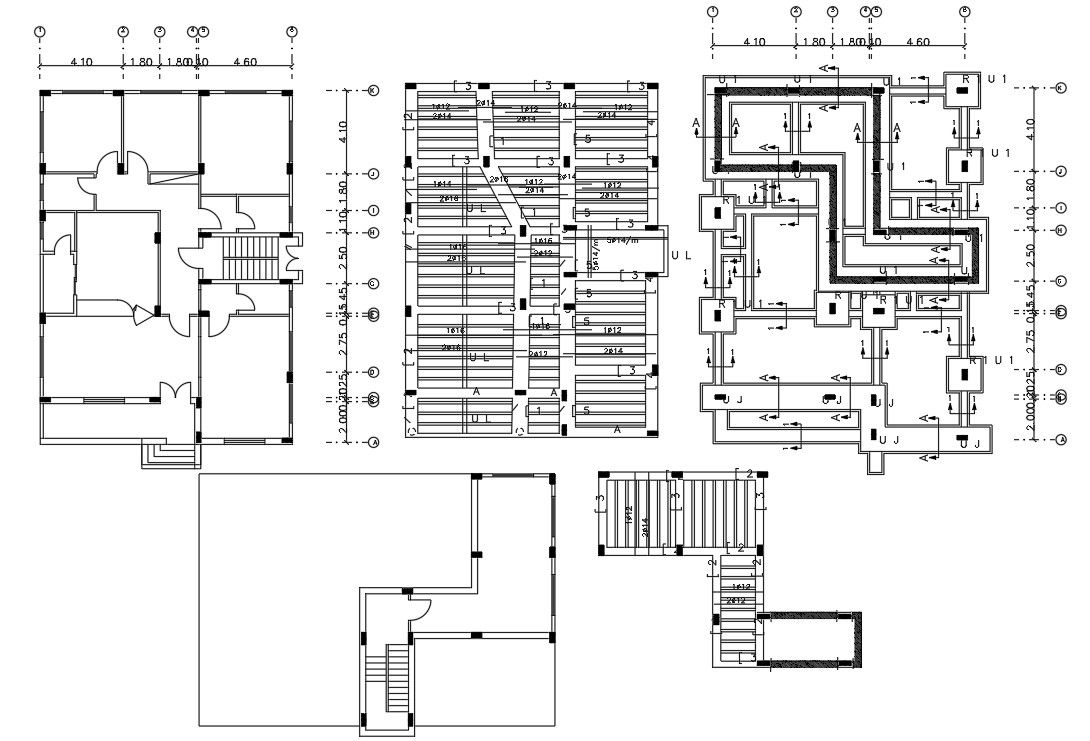Column Footing Layout Plan With Dimension
Description
2D CAD drawing of construction house working plan CAD drawing includes column footing with dimension detail. also has recreate modelling typical reinforcing slab bar design. download DWG file of house building construction plan drawing.
Uploaded by:
