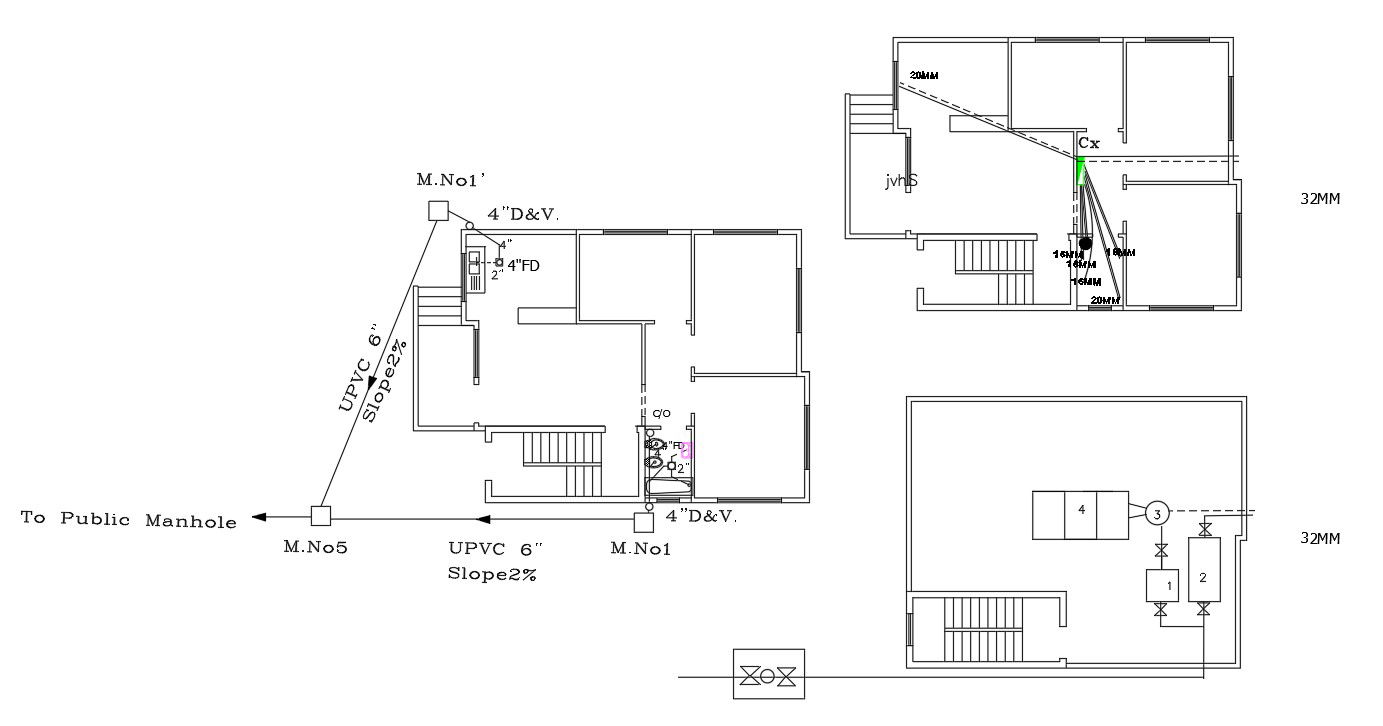Sewage, Drainage And Water Pipe Line Plan
Description
2d CAD drawing of House floor plan AutoCAD drawing includes sewage, drainage and water pipeline of plumbing layout plan with connecting the chamber box to public manhole. download plumbing plan CAD drawing for house project.
Uploaded by:
