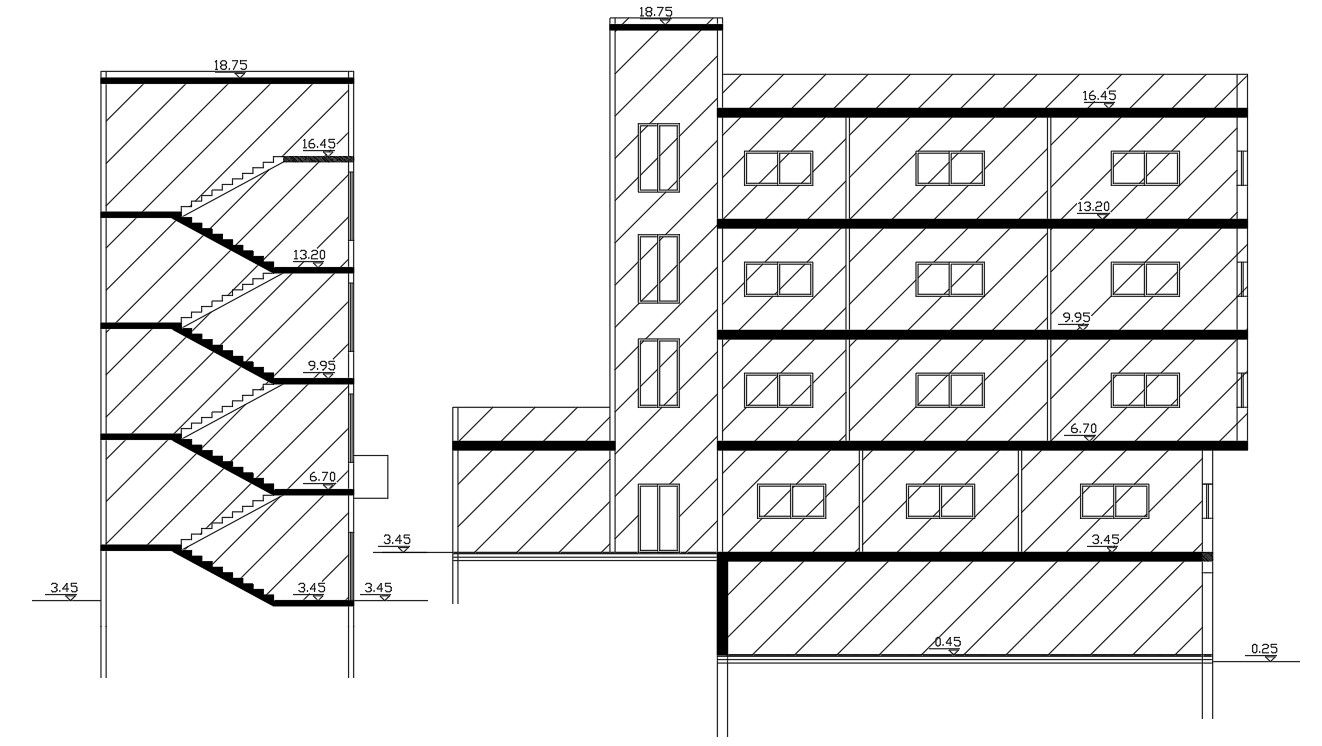4 Level Apartment Building Section Drawing
Description
Apartment house building section drawing shows 4 story building structure design with RCC floor slab and staircase with all dimension detail. download house building section drawing and get more detail in this CAD file.
Uploaded by:

