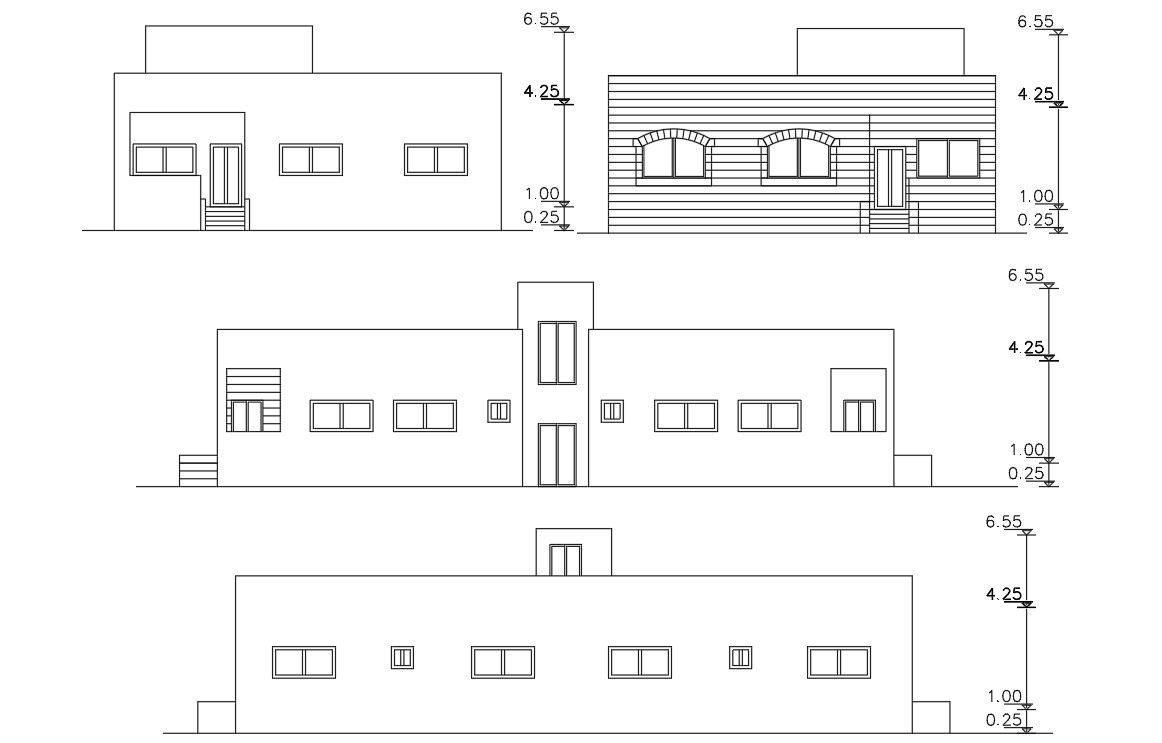House Building Elevation Design CAD Drawing
Description
2D CAD drawing of residence house building elevation design CAD drawing shows single storey building structure design with a number of different angle elevation design and dimension detail. download free DWG file of house building CAD drawing.
Uploaded by:
