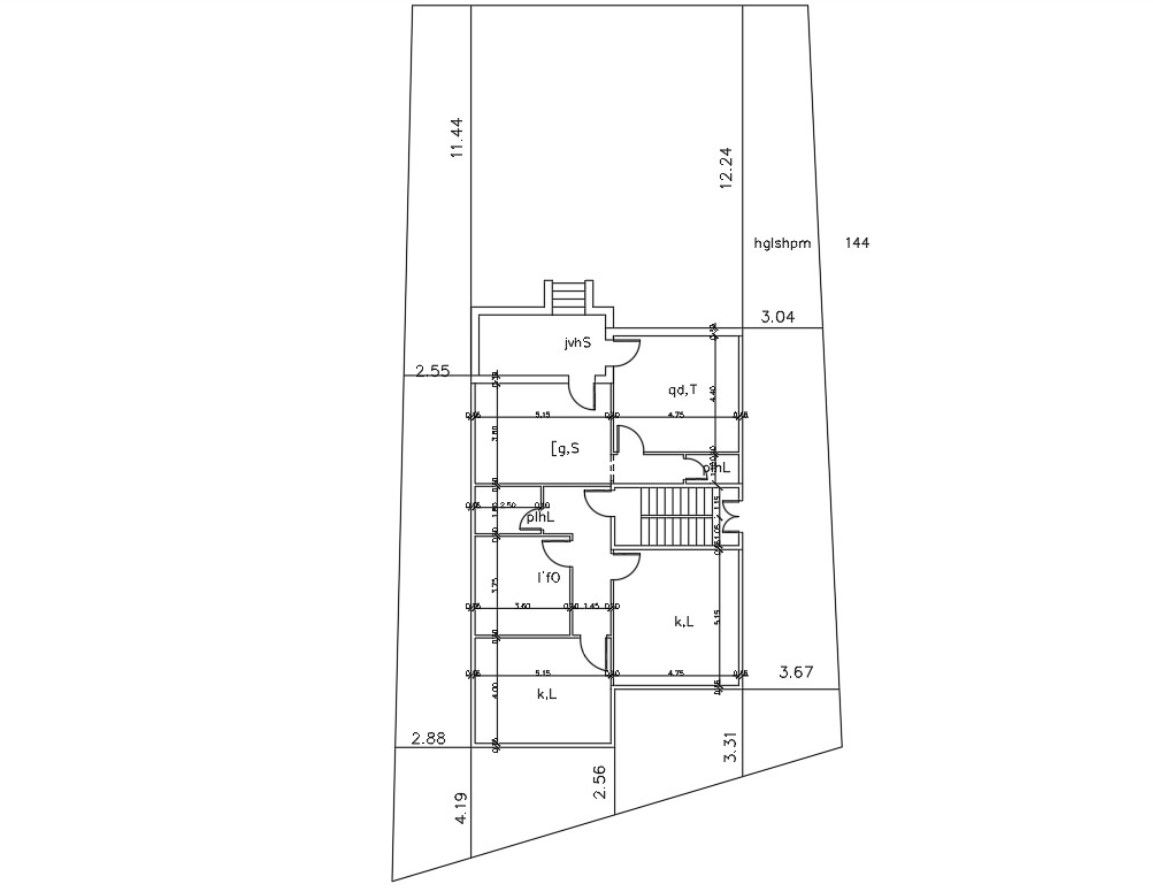2 Bedroom House Plan With Dimension CAD drawing
Description
the architecture residence house flor plan CAD drawing includes construction build-up area, compound wall and site plan design with necessary dimension detail. download DWG file of house floor plan design.CAD drawing
Uploaded by:

