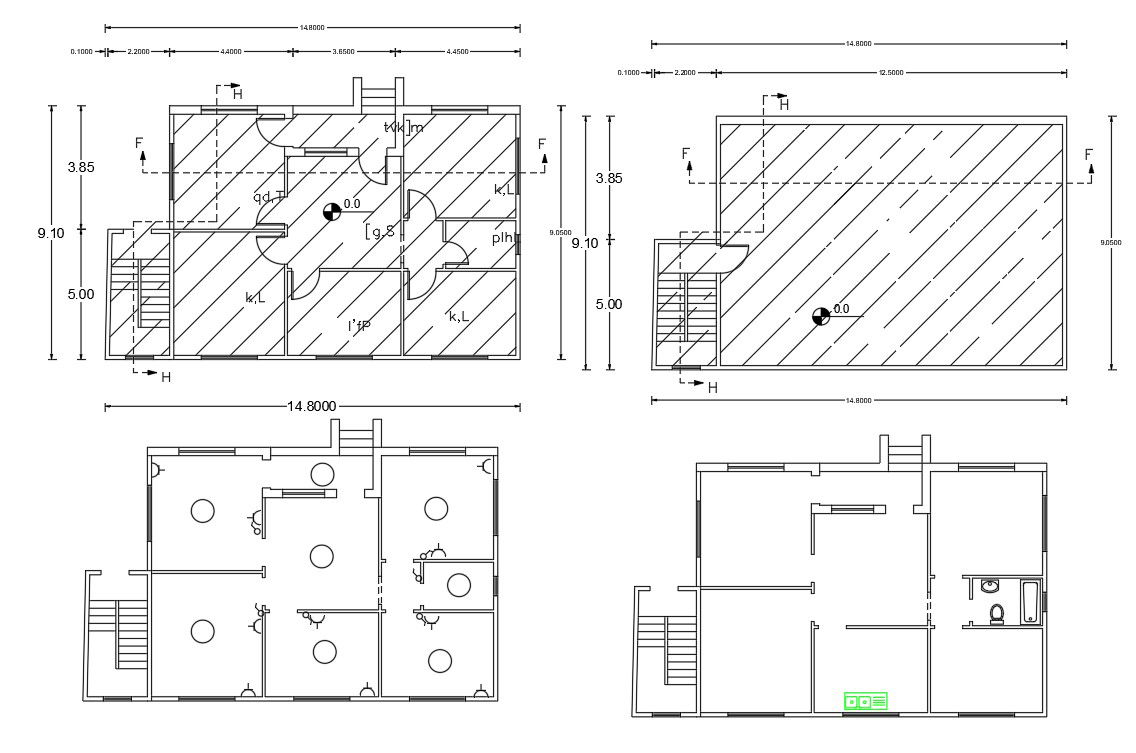House Plan For 30 Feet By 48 Feet Plot
Description
The architecture AutoCAD drawing of 3 bedroom house floor plan 30' X48' total built-up area detail also hase sanitary ware and electrical layout plan drawing. download 3 BHK plan with dimension detail AutoCAD drawing and use for this plan for CAD presentation.
Uploaded by:
