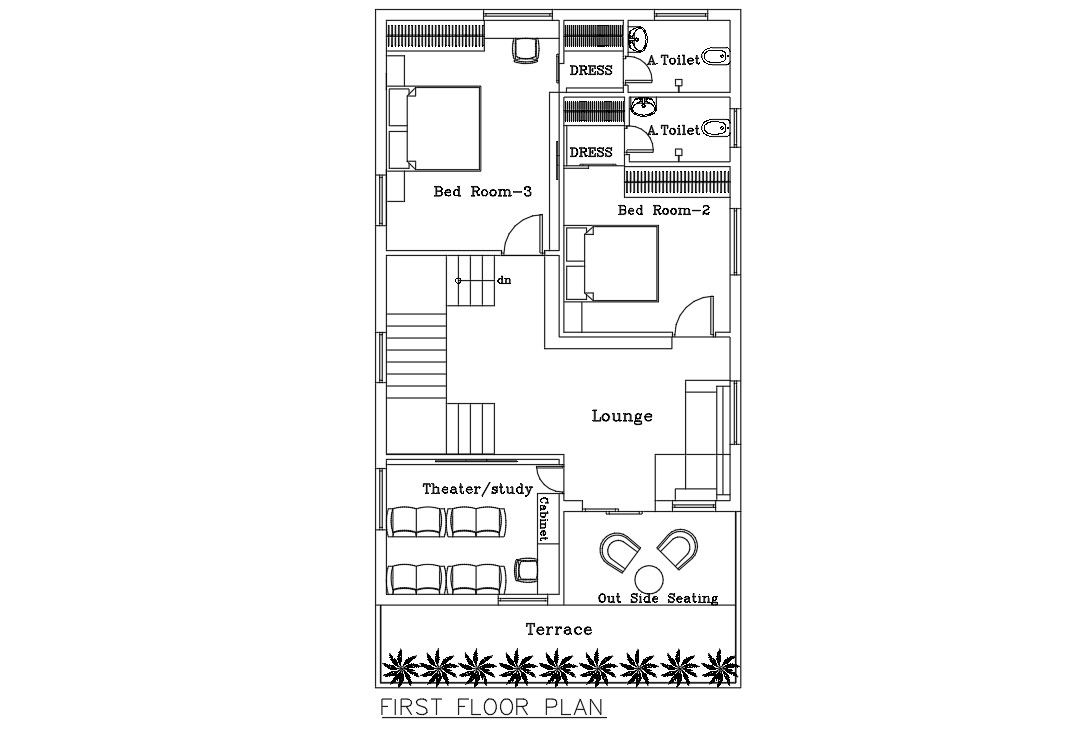Fully Furnished 2 BHK First Floor Design AutoCAD File
Description
download the residential house building design with a furniture layout plan. in this drawing added two bedrooms, a terrace, two toilets dress area, a theatre room and other more functions related to home.
Uploaded by:
Rashmi
Solanki

