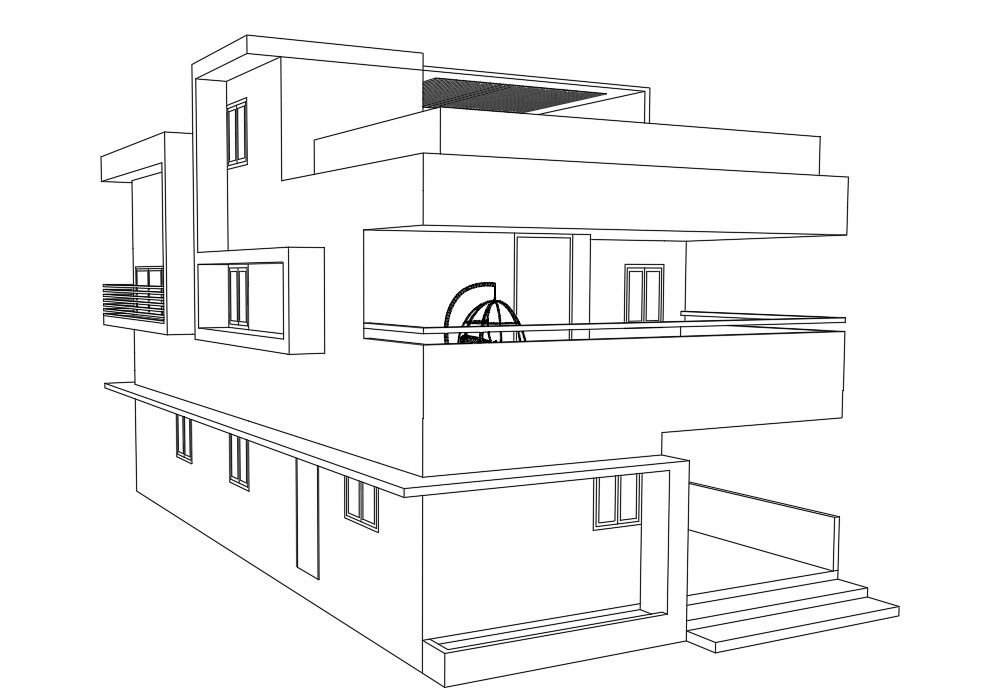3D View Of Residential Bungalow Design AutoCAD File
Description
two-story modern elevation isometric view of huge lavish bungalow design, box window elevation, canopy design in terrace floor, doors and windows design in elevation.
Uploaded by:
Rashmi
Solanki
