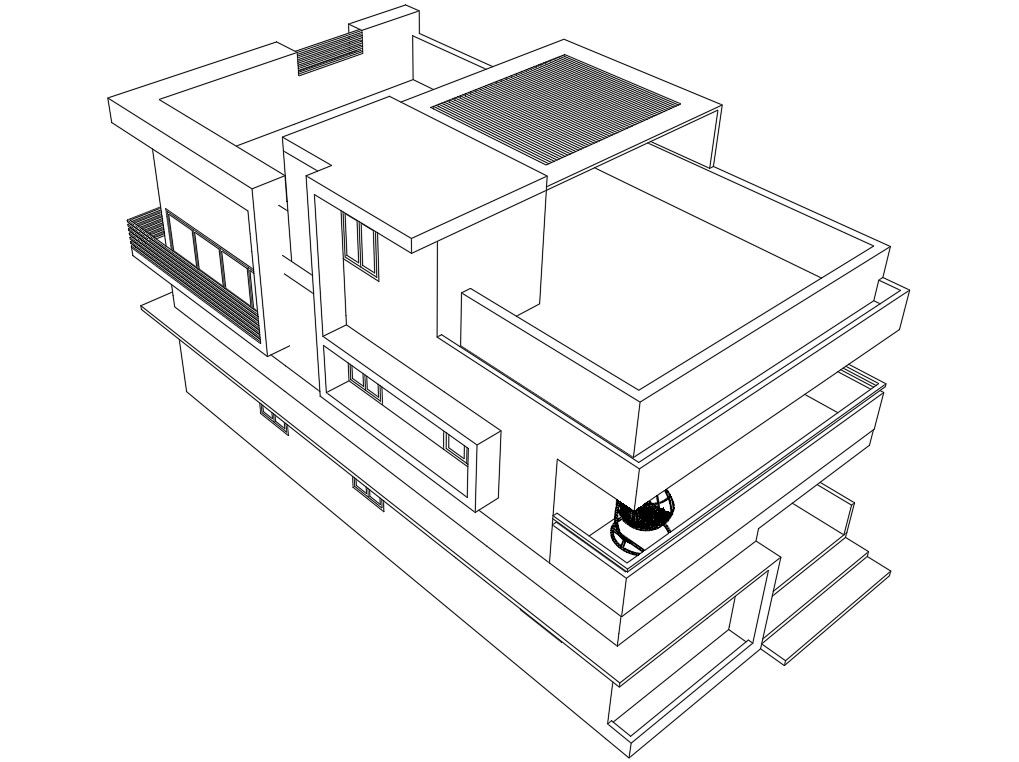Top AutoCAD View of Modern Bungalow Elevation in 3D Format File
Description
this is the 3d isometric view of residential bungalow design includes iron canory design in terrace floor, its a modern elevation details, backside balcony design and much more other details.
Uploaded by:
Rashmi
Solanki

