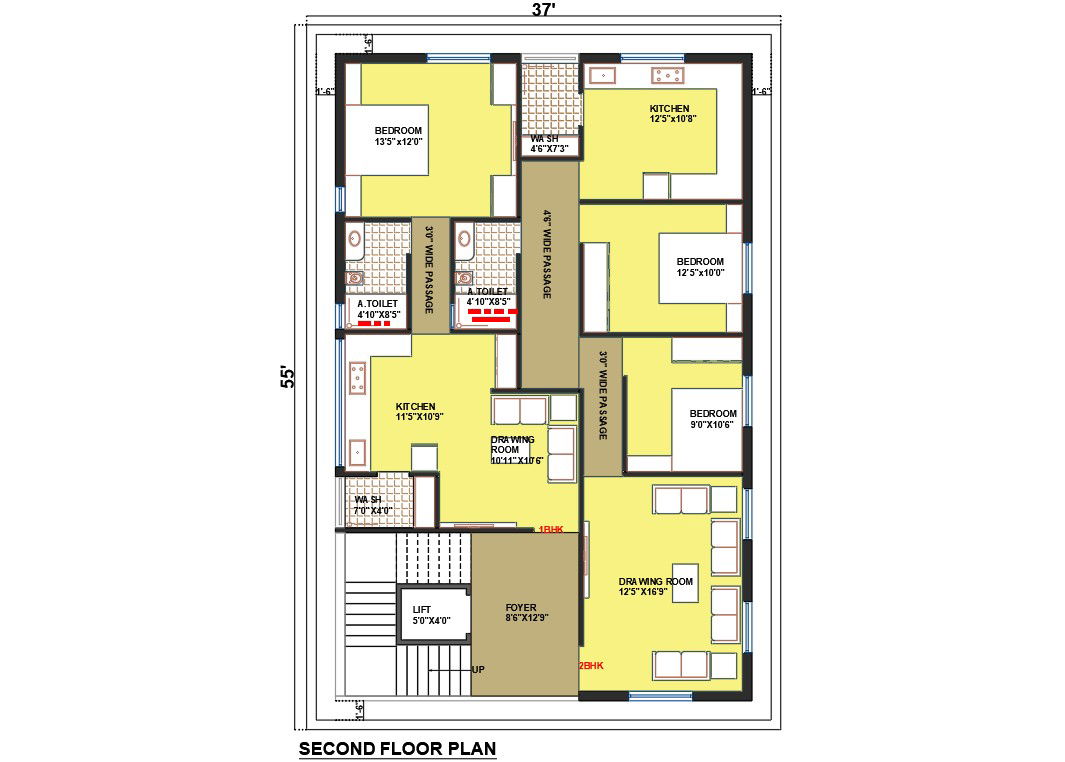Second Floor Plan Of Bungalow Layout Design DWG File
Description
AutoCAD drawing of huge modern bungalow planning with furniture layout design.it's a good presentable house design.this is the planning for two family.in this drawing added foyer, drawing room, kitchen, bedrooms, toilets, wash yard and other more details.
Uploaded by:
Rashmi
Solanki
