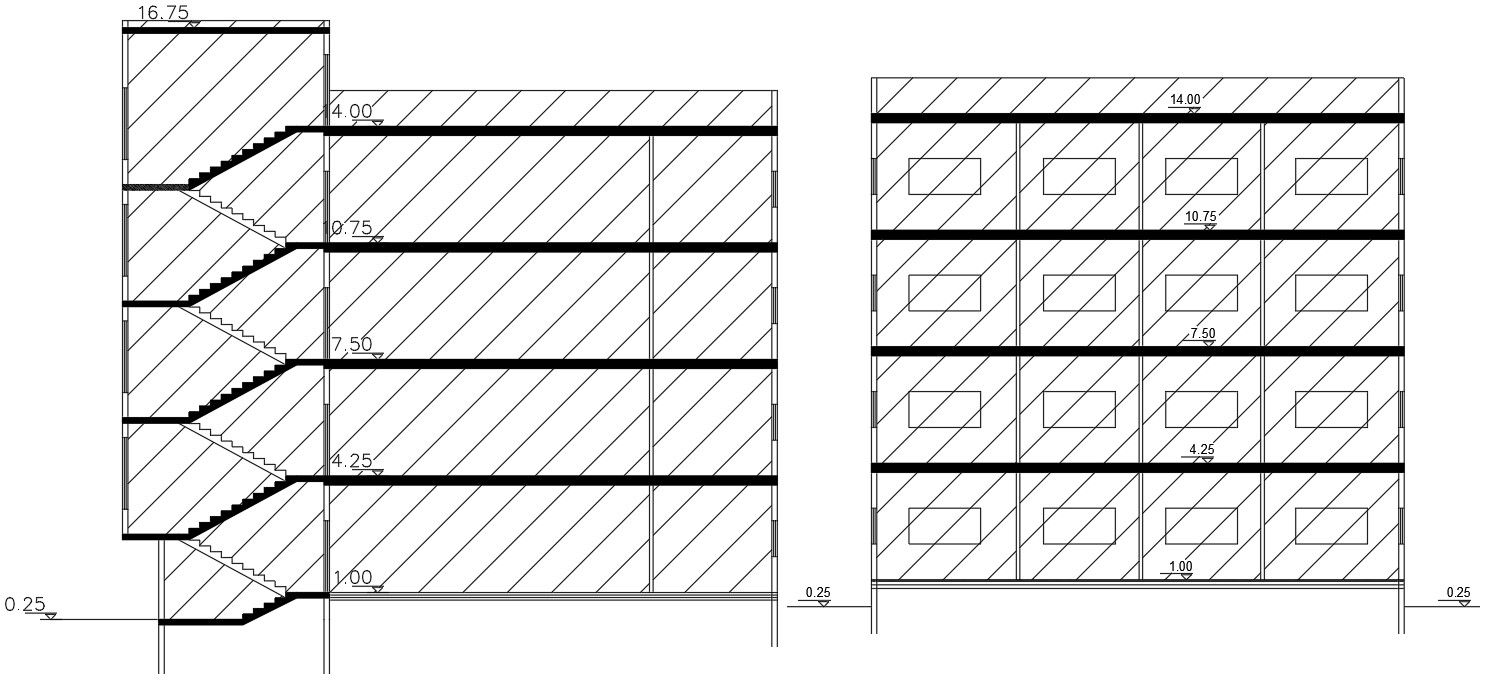Free Download Apartment Section Drawing DWG File
Description
4 storey apartment building section drawing shows RCC standard staircase and slab detail with wall section. download free DWG file of 4 level apartment building section drawing with dimension details.
Uploaded by:

