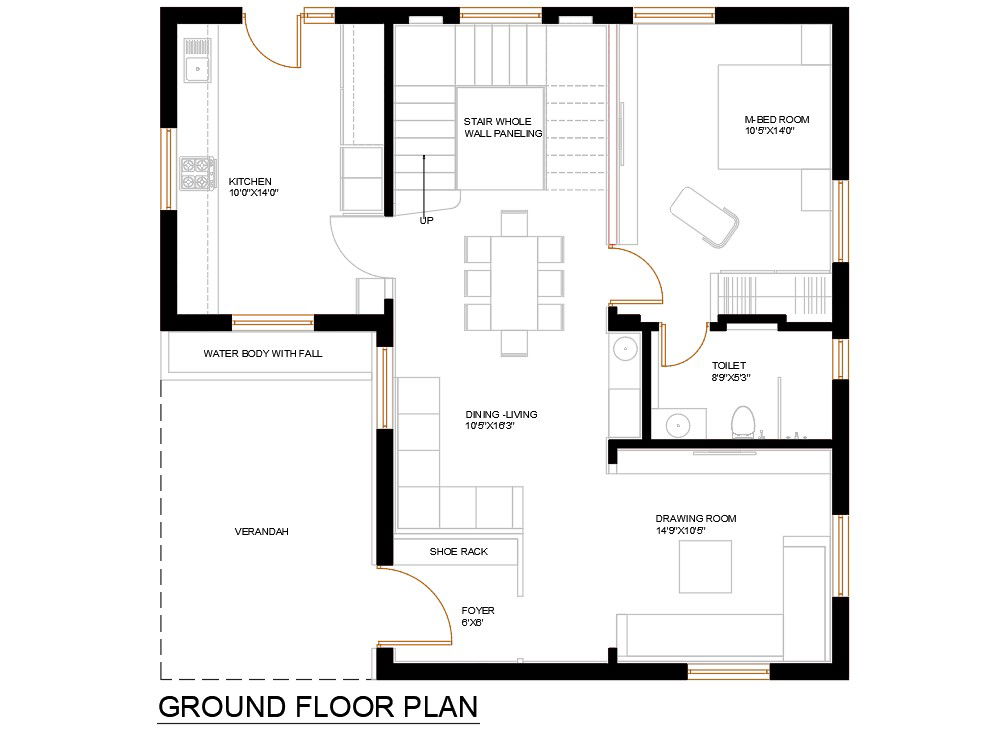Modern Planning Of Huge Bungalow Design AutoCAD File
Description
architectural planning of lavish bungalow with furniture layout details also includes verandah, foyer, drawing room, dining living area, bedroom with attached toilet, kitchen, stair, water body with fall and its a good presentable DWG drawing.
Uploaded by:
Rashmi
Solanki
