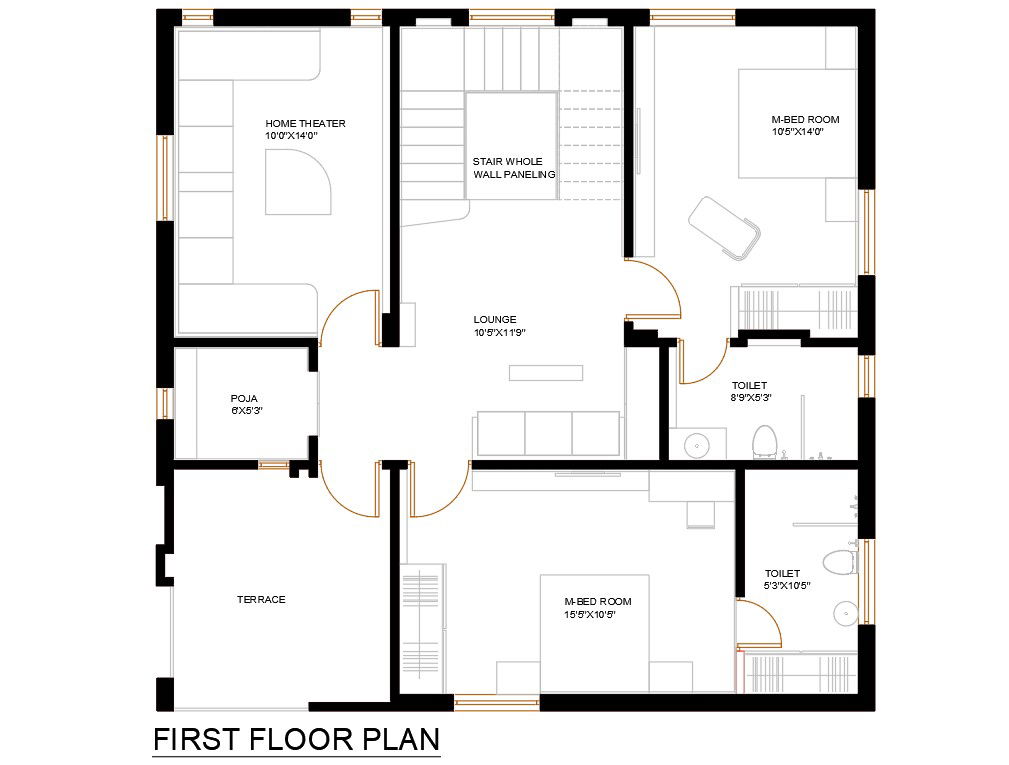First Floor House Design With Furniture Layout DWG File
Description
architectural planning of modern bungalow first-floor design with furniture layout details.in this drawing added two bedrooms with attached toilets, lounge, theatre, pooja room, terrace and other more details related to good bungalow.
Uploaded by:
Rashmi
Solanki
