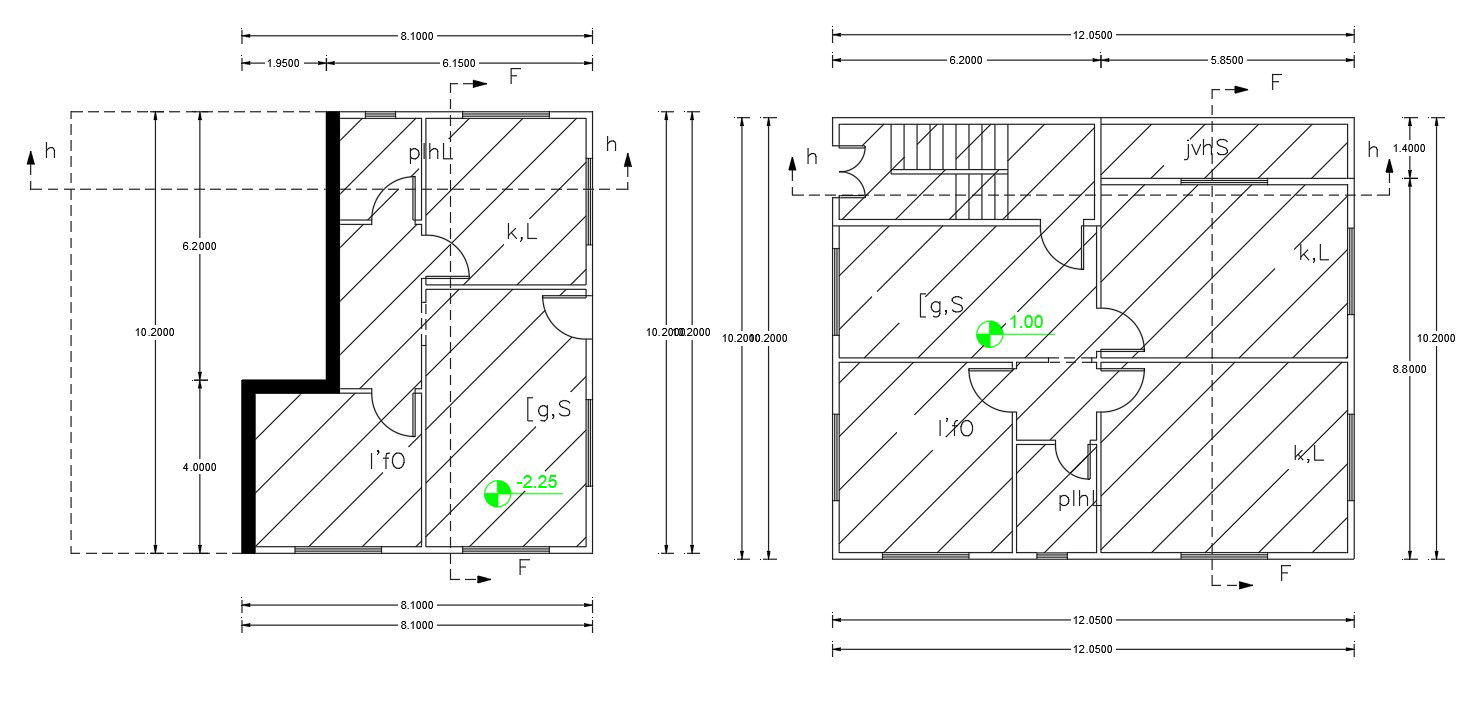32' X 40' House Floor Plan AutoCAD Drawing
Description
The architecture residence house floor plan CAD drawing includes 40 feet plot depth and 32 feet plot width detail with all dimension mention in meter. download 3 bedroom house ground floor plan first-floor plan design DWG file.
Uploaded by:
