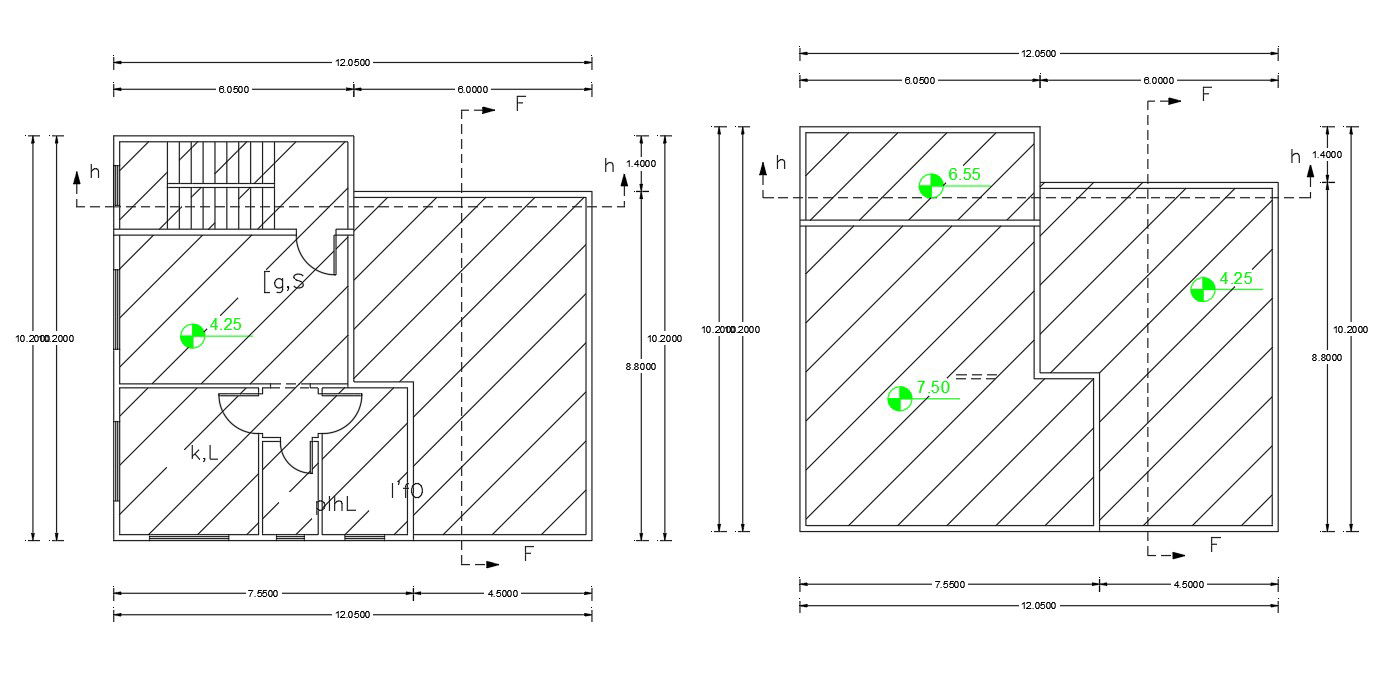1200 SQ FT House Floor Plans AutoCAD Drawing
Description
the architecture simple house ground floor plan and terrace plan AutoCAD drawing includes 1 bedroom, kitchen, and drawing room with all dimension detail. this is 1200 sq ft house floor plan design CAD drawing.
Uploaded by:

