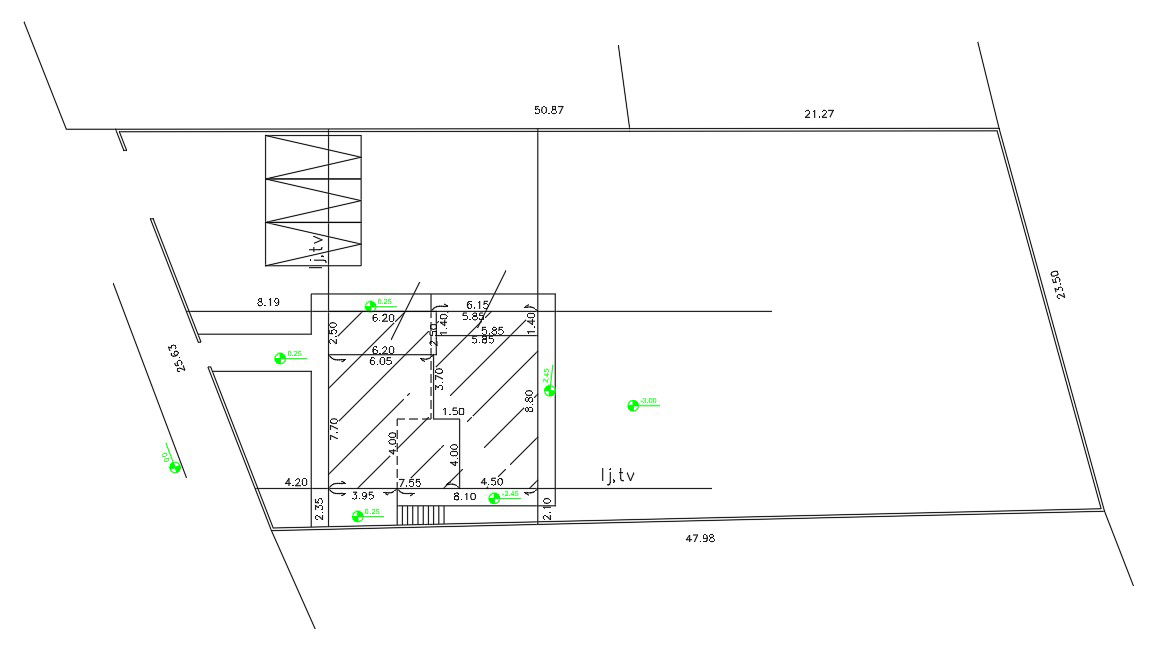Site Plot CAD Plan DWG File for Architects and Urban Planners
Description
This DWG CAD file a detailed site plot plan, ideal for architects, civil engineers, and urban planners. It features accurate boundary layouts, plot dimensions, and structural markings, making it perfect for professional site planning, land development projects, and construction design workflows.
Uploaded by:
