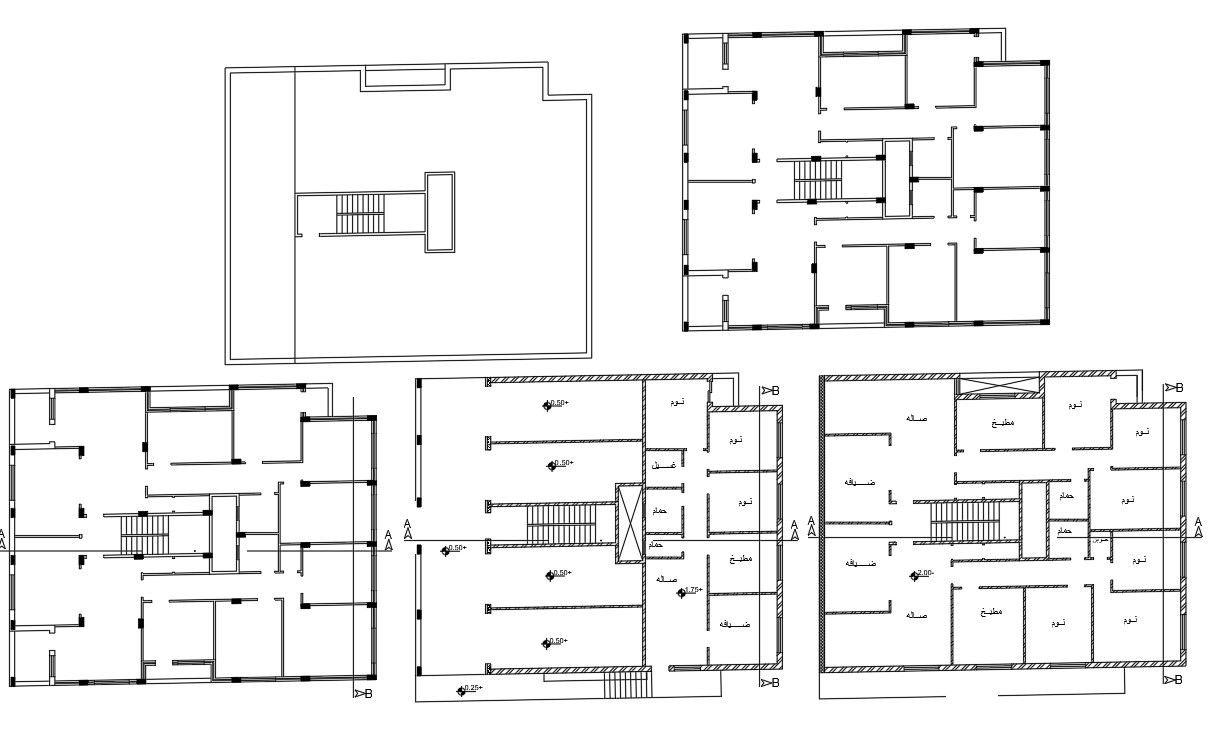Shop With Apartment House Floor Plan CAD Drawing
Description
AutoCAD working house floor plan CAD drawing includes column layout plan shows ground floor shop with apartment floor plan. download DWG file of apartment house floor plan AutoCAD drawing.
Uploaded by:
