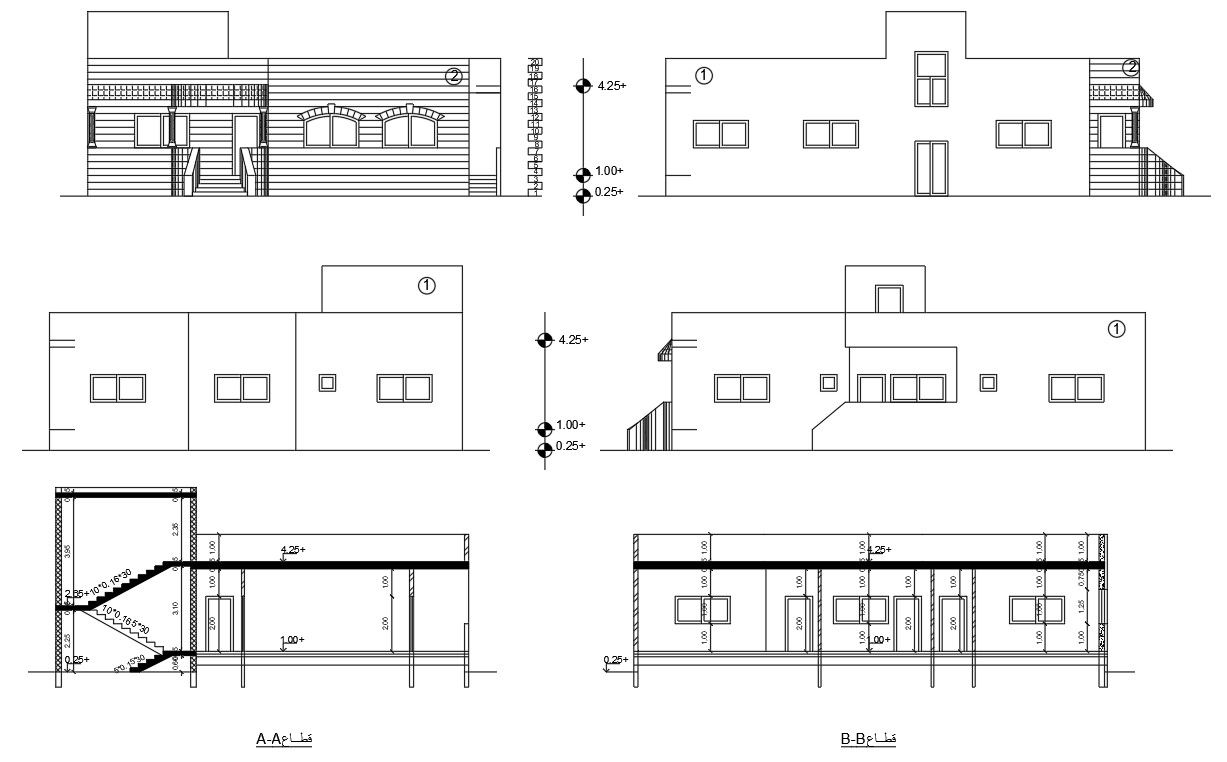Architecture Bungalow Sectional Elevation Design DWG
Description
The architecture bungalow sectional elevation design with dimension detail CAD drawing includes number of different side view design. download DWG file bungalow building design AutoCAD drawing.
Uploaded by:

