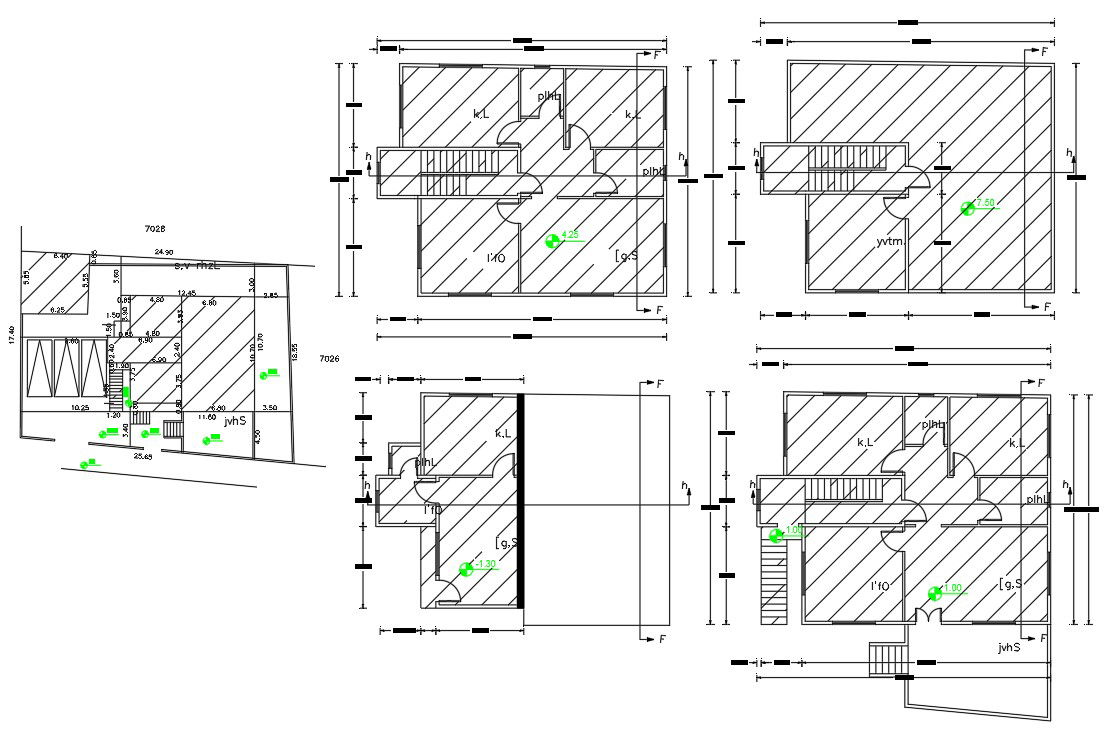40' X 32' House Floor Plan With Plot Design
Description
AutoCAD drawing of 40' X 32" house floor plan with site plot area survey detail shows build-up area and compound wall design. download 2 bedroom house floor plan design with dimension detail CAD drawing.
Uploaded by:

