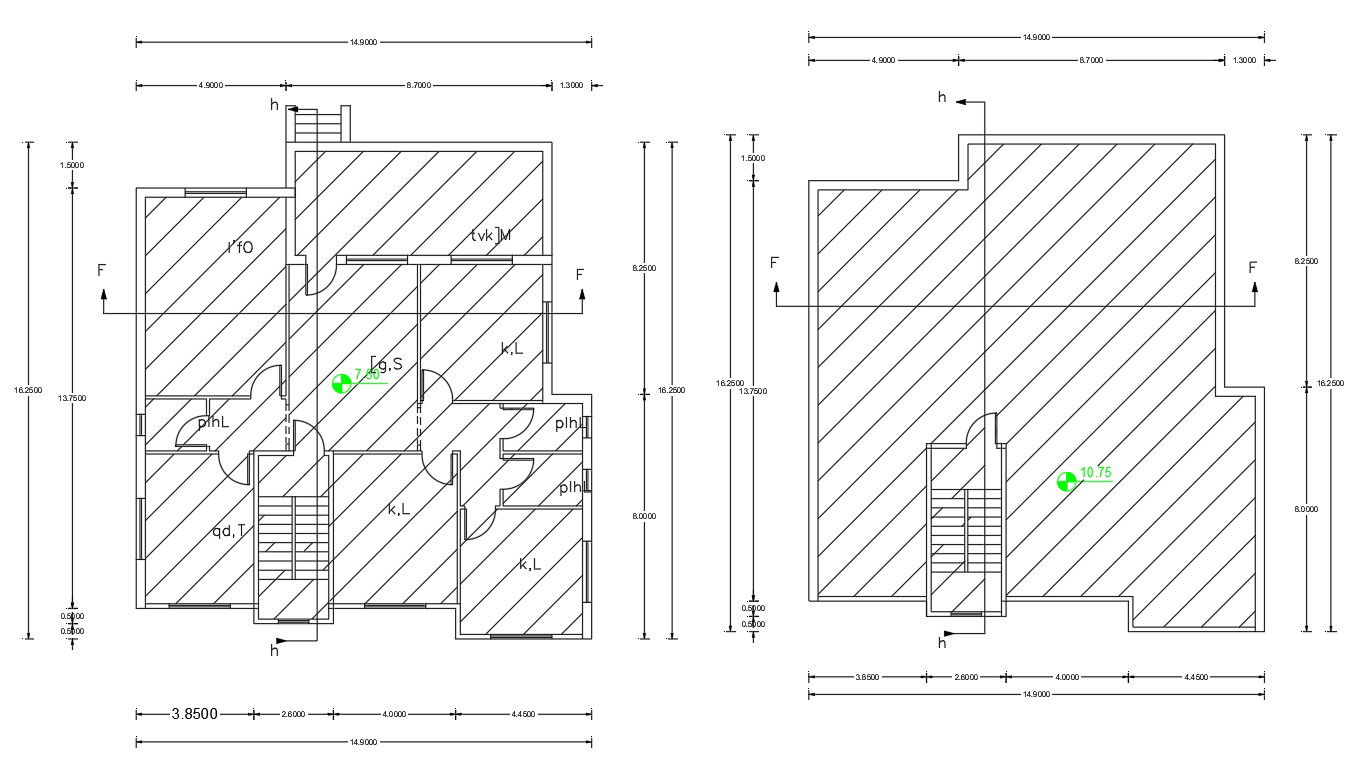52'X45' Bungalow Floor Plan AutoCAD Drawing
Description
Autocad drawing of a bungalow drawing shows the Architectural Floor Layout Plan of 3 bhk house in plot size 52'X45. Drawing accommodates ground and terrace plan design. download DWG file of house floor plan CAD drawing.
Uploaded by:

