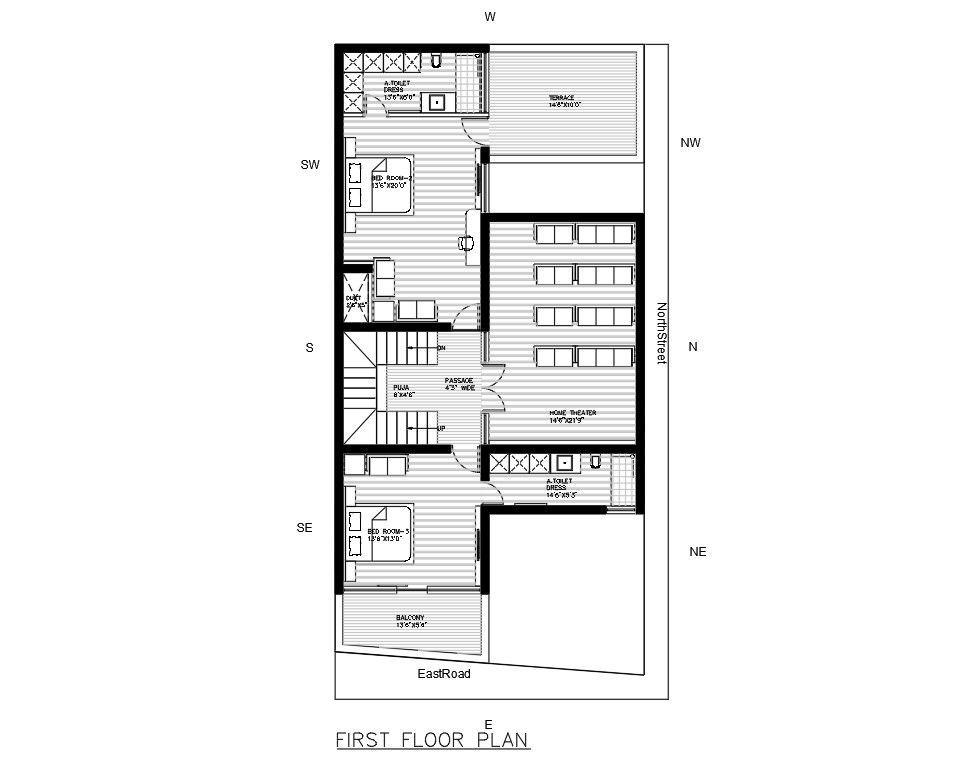Lavish House First Floor Planning DWG Drawing
Description
download this drawing which is related to residential building design. its a fully furnished layout plan with good presentable drawing.in this drawing added balcony, bedrooms, attached toilets, theatre and other more functions related to home.
Uploaded by:
Rashmi
Solanki
