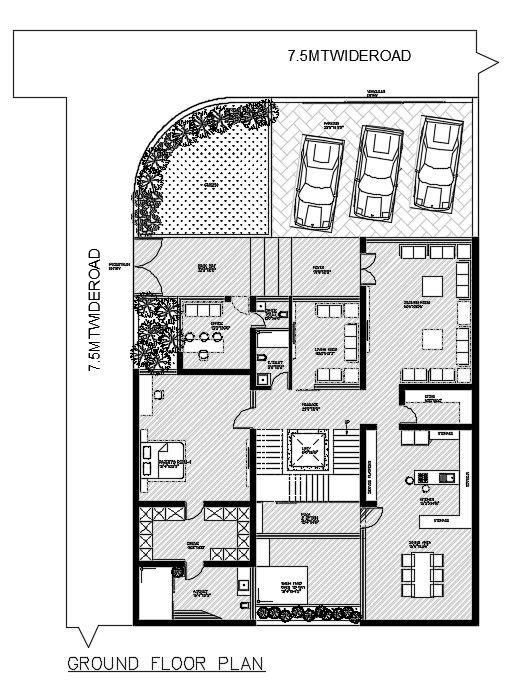Well Presentable Modern Style House Planning AutoCAD File
Description
huge residential bungalow latout plan with furniture design details.in this planning includes garden, parking for three cars, foyer, drawing room, living room, common toilet, office area in front side, bedroom with lavish toilet and dress, kitchen, dining area, stair and wash yard details in this planning.
Uploaded by:
Rashmi
Solanki
