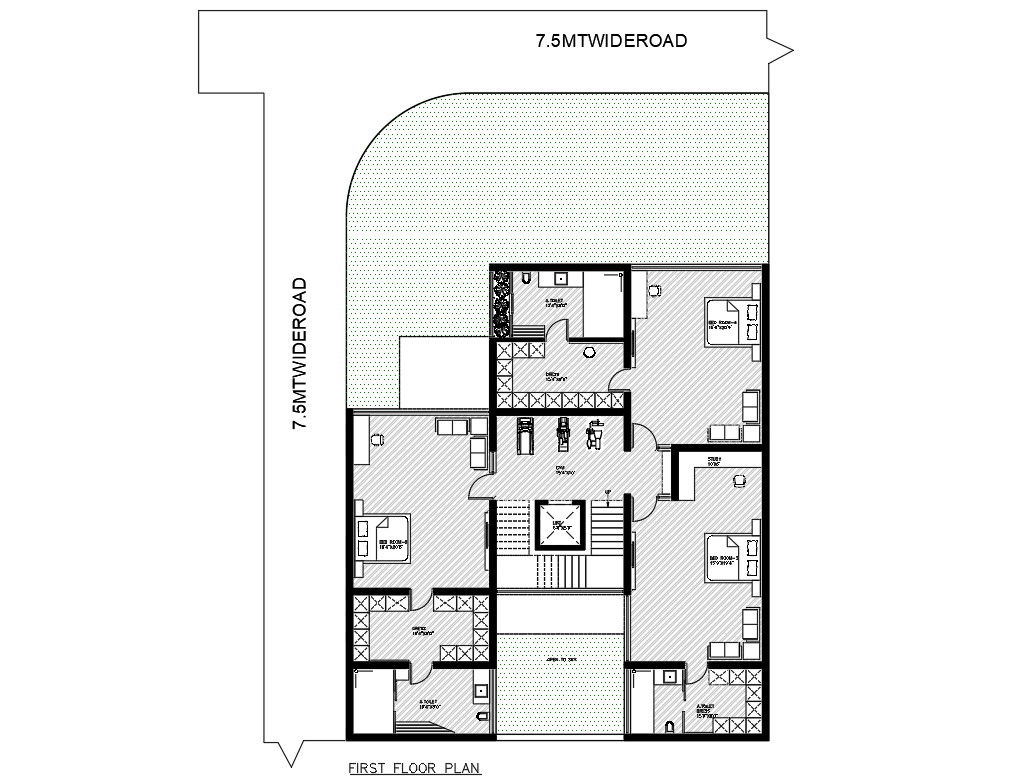Bungalow First Floor Plan With Hatching Design DWG File
Description
download this drawing which is related to the first floor of a residential bungalow modern architectural design.in this planning added three bedrooms with attached toilets and dress, gymnasium and stair-lift with foyer.this is the fully furnished house design.
Uploaded by:
Rashmi
Solanki
