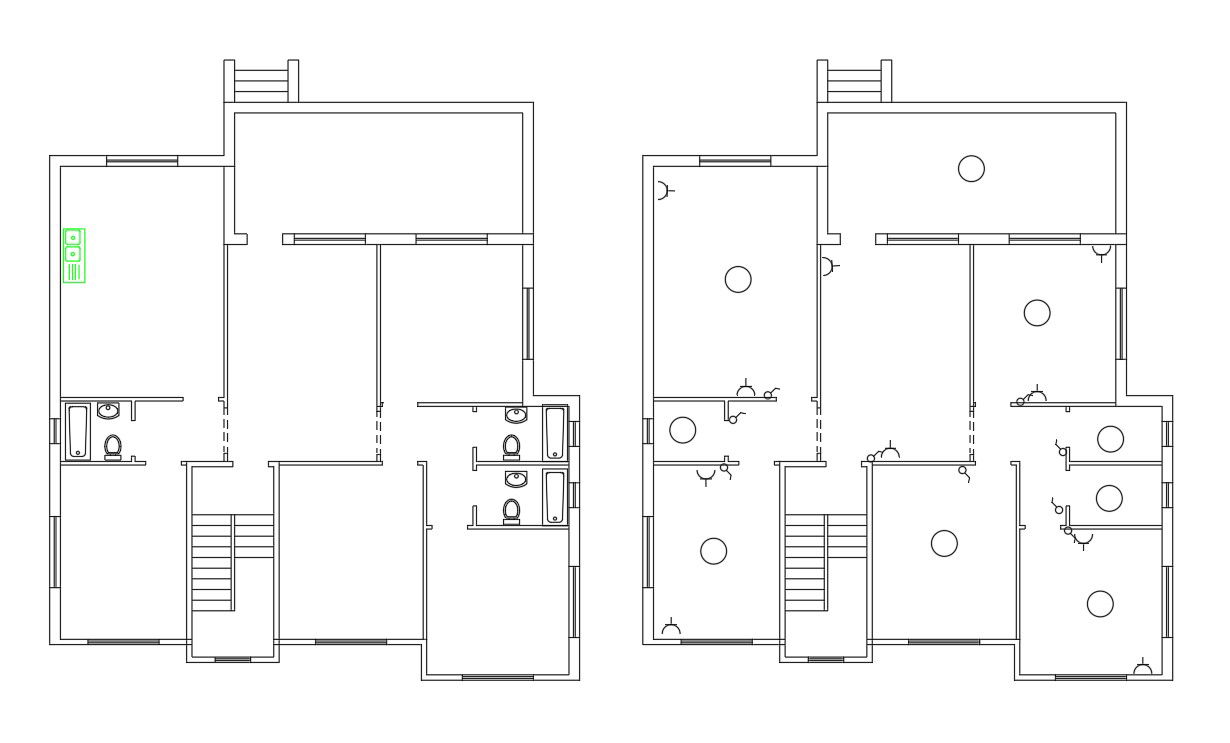3 Bedroom House Plan Design CAD Drawing
Description
Architecture 3 BHK House Floor plan CAD drawing includes sanitary ware detail and electrical layout plan design. download this 3 bedroom house plan DWG file and use this plan for your suitable plot.
Uploaded by:

