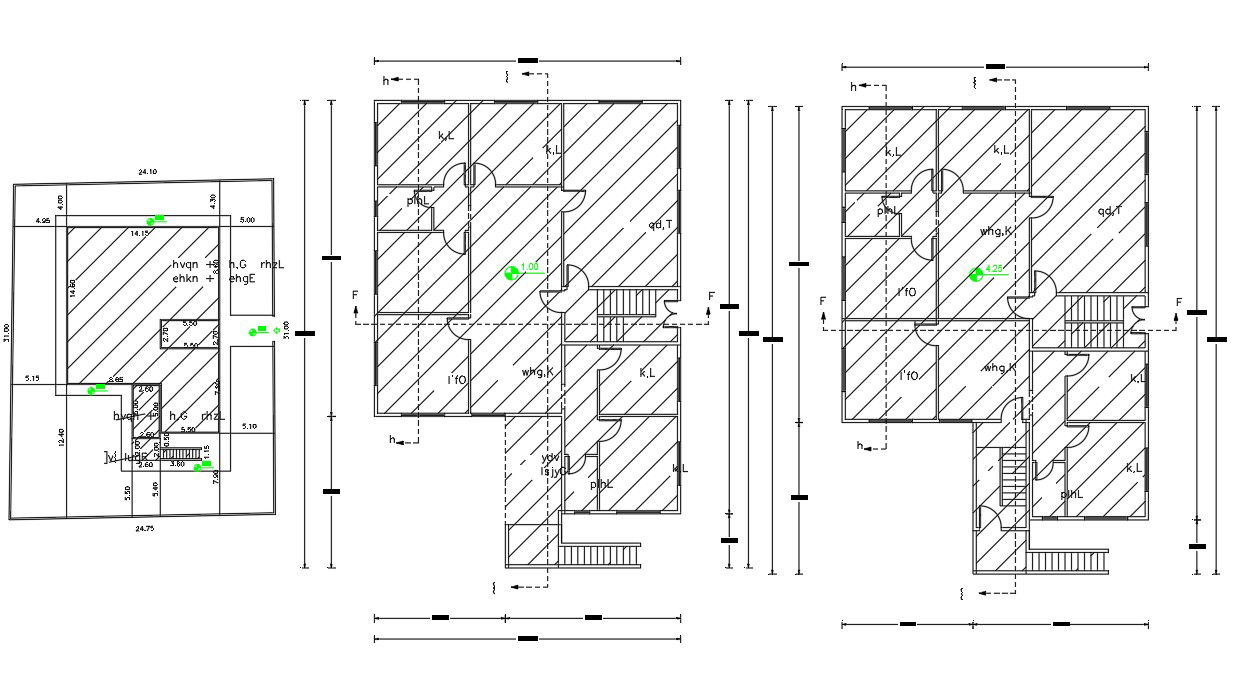4 Bedroom House Floor Plan Design CAD Drawing
Description
The architecture house floor plan design CAD drawing includes 4 bedrooms, kitchen, drawing room, and living lounge. also has site plot plan with area survey detail. download house floor plan CAD drawing DWG file.
Uploaded by:
