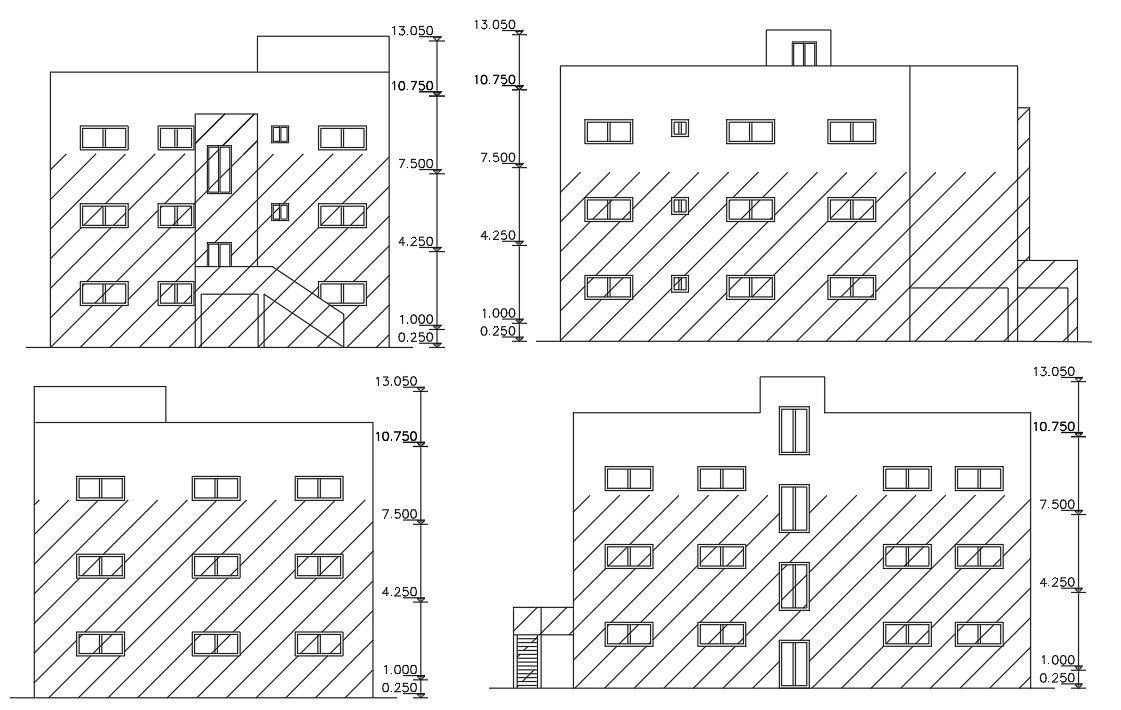3 Storey Apartment House Elevation Design AutoCAD Drawing
Description
The architecture house building design CAD drawing includes 3 storey building design with dimension detail. download DWG file of house design with number of different view detail.
Uploaded by:
