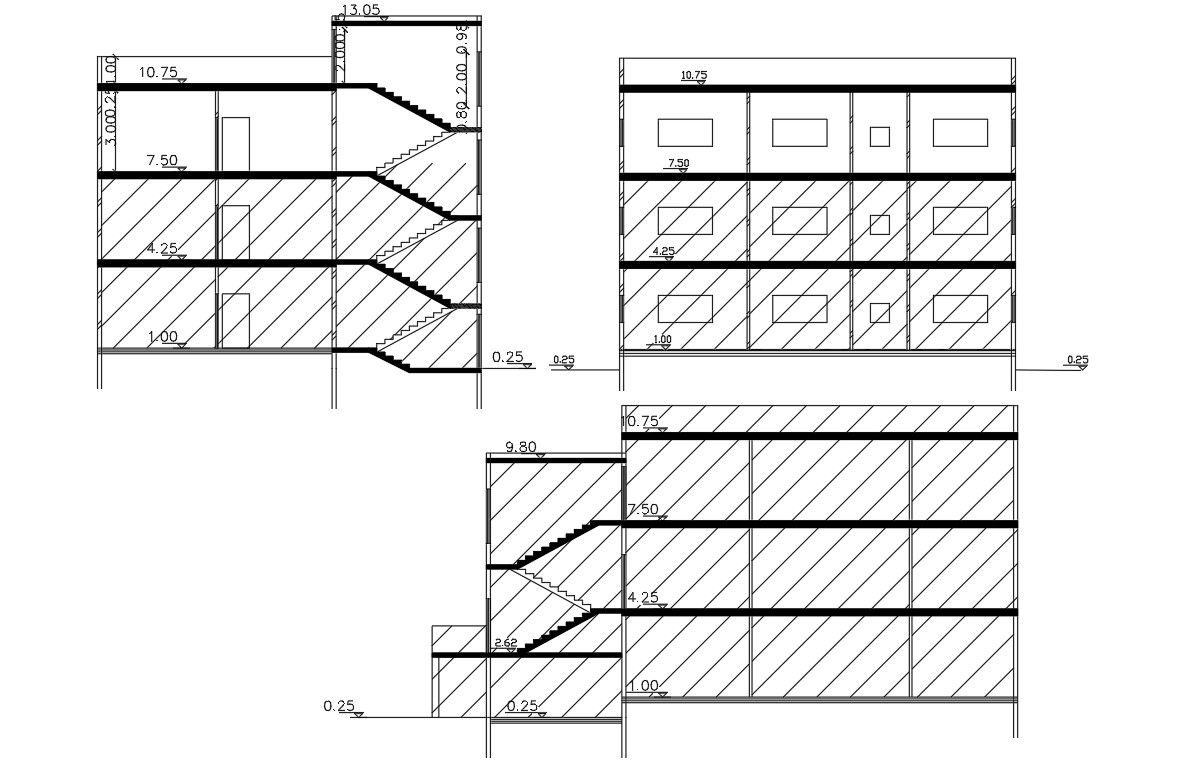AutoCAD House Building Section Drawing DWG File
Description
Architecture House Building design CAD drawing includes 3 storey building drawing with dimension detail. this drawing includes RCC standard staircase and slab design. download DWG file of house building section drawing.
Uploaded by:

