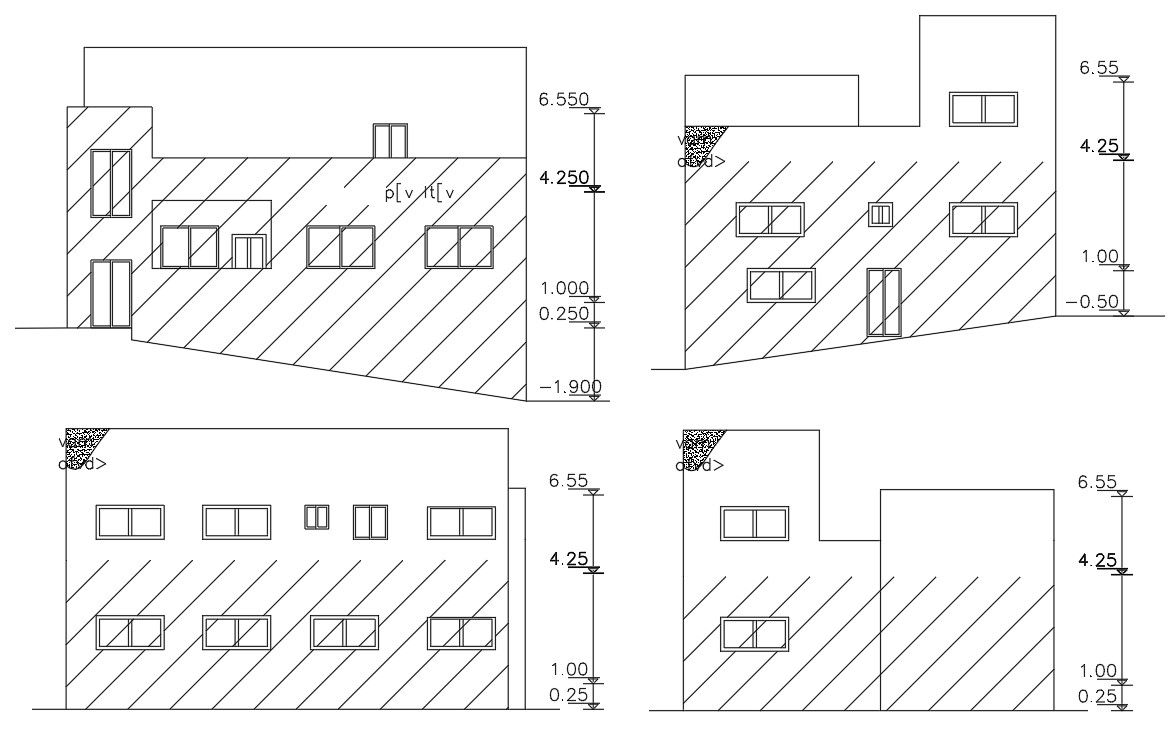AutoCAD House Building Elevation Design DWG File
Description
2d CAD drawing of residence house building elevation design with dimension detail which is view from a number of different angles design and also goes with different outdoor simple designs. download DWG file of house building drawing.
Uploaded by:

