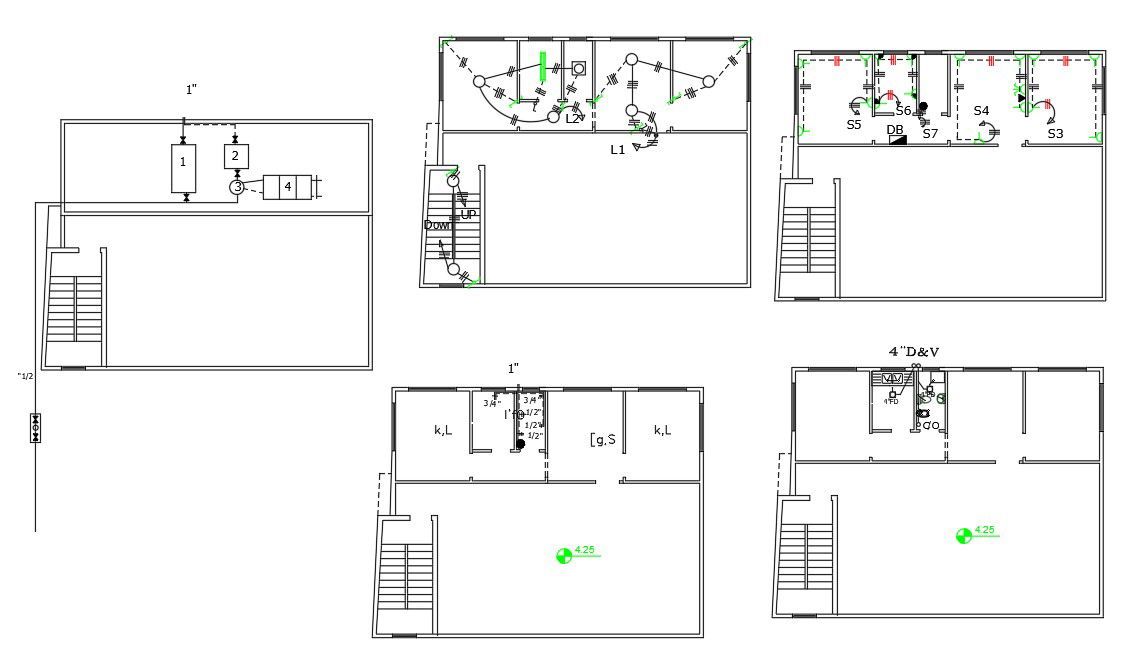House Electrical And Plumbing Layout Plan Free DWG File
Description
2d CAD drawing of house electrical and plumbing layout plan design shows drainage pipeline detail and wiring plan detail. download free DWG file of house project CAD drawing
Uploaded by:
