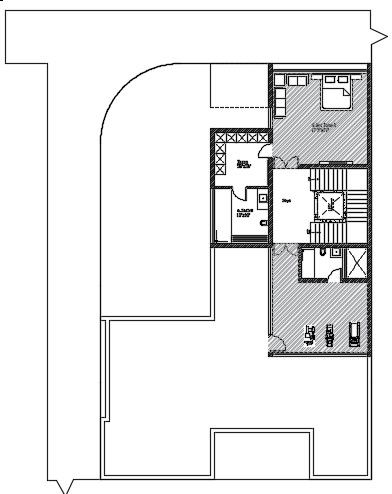Free Download Second Floor Plan Of House Design AutoCAD Drawing
Description
simple one bedroom plan of second-floor design includes gymnasium, attached toilets, lift and stair with foyer, duct for plumbing and terrace space download this drawing and use in related project.
Uploaded by:
Rashmi
Solanki
