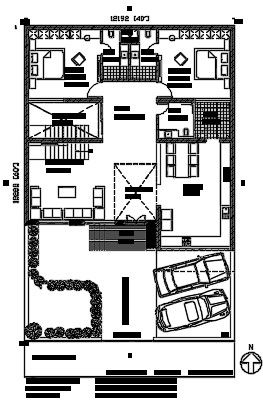Modern Architectural Planning Of Bungalow Design AutoCAD File
Description
this is the huge modern architectural planning of bungalow with furniture layout details includes garden, cars parking, foyer, drawing room, kitchen storage, dining area,double-height entry part, two bedrooms with attached toilets and dress, green area in the house.it's a good presentable house design.
Uploaded by:
Rashmi
Solanki
