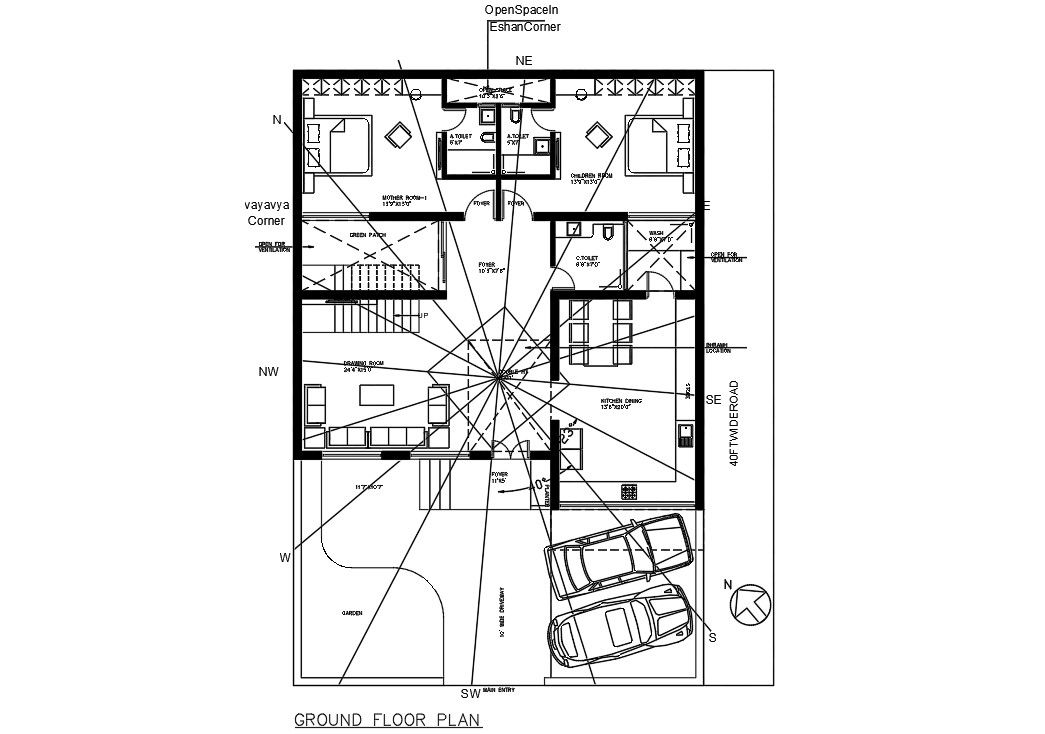Bungalow Plan As Per Vastu Architectural Design CAD File
Description
huge lavish bungalow planning as per vastu and fully furnished layout details.it's an also good presentable drawing.in this planning added garden, car parking, drawing room, kitchen and dining area, wash yard, common toilets, two bedrooms with attached toilets, duct for plumbing, green area in the middle of the house and other more details.
Uploaded by:
Rashmi
Solanki
